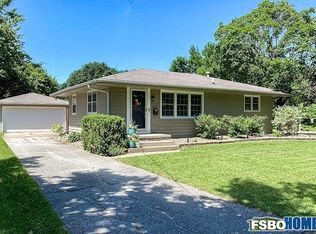Sold for $200,000
$200,000
3225 Brinkwood Rd, Des Moines, IA 50310
3beds
972sqft
Single Family Residence
Built in 1959
7,927.92 Square Feet Lot
$201,100 Zestimate®
$206/sqft
$1,516 Estimated rent
Home value
$201,100
Estimated sales range
Not available
$1,516/mo
Zestimate® history
Loading...
Owner options
Explore your selling options
What's special
19k BELOW COUNTY ASSESSED VALUE! Welcome to this Lower Beaver Neighborhood 3 bedroom ranch home + 2 car garage with many expensive upgrades already taken care of for you! PRICED TO SELL, this home is ready for you to put your own stamp on it! Upgrades include: 2025 vents cleaned, 2023 NEW garage door + NEW opener, 2023 kitchen cabinet refresh + NEW fridge + NEW microwave + NEW dishwasher, 2022 NEW oven + NEW water heater + NEW chain link fence, since 2014 many NEW windows + NEW siding. From 2018-2022 NEW shingles, NEW furnace + central air, 2015 upgraded electrical to 200 amp and the list goes on and on! Other nice features of the home include hardwood/tile/laminate floors (no carpet!), extra vanity in the basement, over-sized two-car garage, dog kennel and many more! Enjoy summer nights in your fenced-in backyard with deck and cement patio. The front of the home has minimal steps for entry. The main level features a living room, kitchen, eat-in dining room, three bedrooms and a full bathroom. Multiple first floor rooms with original hardwood floors. A great opportunity awaits in the basement. There is some drywall finish with a few different rooms / areas with one having a bathroom vanity. Potential to increase the finished square footage with some work in the basement. This home is being sold “AS IS” and ready for a new buyer to put their own stamp on the property. Place a call to an agent today to not miss out on this great opportunity!
Zillow last checked: 8 hours ago
Listing updated: August 26, 2025 at 06:35am
Listed by:
Michael Volquardsen (515)494-5733,
Local Realty Company
Bought with:
DeAnn Holland
RE/MAX Revolution
Source: DMMLS,MLS#: 719099 Originating MLS: Des Moines Area Association of REALTORS
Originating MLS: Des Moines Area Association of REALTORS
Facts & features
Interior
Bedrooms & bathrooms
- Bedrooms: 3
- Bathrooms: 1
- Full bathrooms: 1
- Main level bedrooms: 3
Heating
- Electric, Forced Air, Natural Gas
Cooling
- Central Air
Appliances
- Included: Built-In Oven, Cooktop, Dryer, Dishwasher, Freezer, Refrigerator, Washer
Features
- Dining Area
- Flooring: Hardwood, Tile, Vinyl
- Basement: Unfinished
Interior area
- Total structure area: 972
- Total interior livable area: 972 sqft
Property
Parking
- Total spaces: 2
- Parking features: Detached, Garage, Two Car Garage
- Garage spaces: 2
Features
- Levels: One
- Stories: 1
- Patio & porch: Deck
- Exterior features: Deck, Fully Fenced
- Fencing: Chain Link,Full
Lot
- Size: 7,927 sqft
- Dimensions: 66 x 120
- Features: Rectangular Lot
Details
- Parcel number: 10003873105000
- Zoning: N3A
Construction
Type & style
- Home type: SingleFamily
- Architectural style: Ranch,Traditional
- Property subtype: Single Family Residence
Materials
- Vinyl Siding, Wood Siding
- Foundation: Block
- Roof: Asphalt,Shingle
Condition
- Year built: 1959
Utilities & green energy
- Sewer: Public Sewer
- Water: Public
Community & neighborhood
Location
- Region: Des Moines
Other
Other facts
- Listing terms: Cash,Conventional
- Road surface type: Concrete
Price history
| Date | Event | Price |
|---|---|---|
| 8/25/2025 | Sold | $200,000-7%$206/sqft |
Source: | ||
| 7/14/2025 | Pending sale | $215,000$221/sqft |
Source: | ||
| 7/7/2025 | Price change | $215,000-1.4%$221/sqft |
Source: | ||
| 6/11/2025 | Price change | $218,000-3.1%$224/sqft |
Source: | ||
| 6/4/2025 | Listed for sale | $225,000$231/sqft |
Source: | ||
Public tax history
| Year | Property taxes | Tax assessment |
|---|---|---|
| 2024 | $3,898 -2.8% | $215,600 |
| 2023 | $4,012 +0.8% | $215,600 +20.4% |
| 2022 | $3,980 +2.4% | $179,100 |
Find assessor info on the county website
Neighborhood: Lower Beaver
Nearby schools
GreatSchools rating
- 4/10Samuelson Elementary SchoolGrades: K-5Distance: 0.4 mi
- 3/10Meredith Middle SchoolGrades: 6-8Distance: 1.2 mi
- 2/10Hoover High SchoolGrades: 9-12Distance: 1.1 mi
Schools provided by the listing agent
- District: Des Moines Independent
Source: DMMLS. This data may not be complete. We recommend contacting the local school district to confirm school assignments for this home.
Get pre-qualified for a loan
At Zillow Home Loans, we can pre-qualify you in as little as 5 minutes with no impact to your credit score.An equal housing lender. NMLS #10287.
Sell with ease on Zillow
Get a Zillow Showcase℠ listing at no additional cost and you could sell for —faster.
$201,100
2% more+$4,022
With Zillow Showcase(estimated)$205,122
