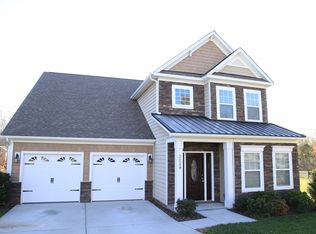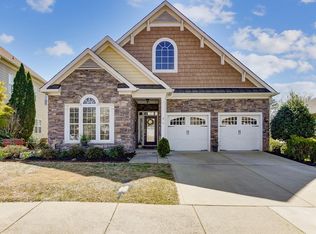Premium Creekside View! Wooded, Natural Landscape in Desirable Millbridge-Wood Floors, Heavy Molding, High Ceilings, Plantation Shutters, SS & Granite Island Kitchen-Formal DR, Office, Great Room, Sunroom, Open Butler's Pantry, Breakfast Area, Owner's Suite w/ Built In Window Seat & 2 Add'l BRs w/ Full Bath on Main. 2nd Master on Upper. Trex Deck w/ Retractable Awning, In-ground Irrigation, Stone Patio- Gorgeous Community of the Year w/ Movie Theater, Pools, Lazy River, Walking Trails & More!
This property is off market, which means it's not currently listed for sale or rent on Zillow. This may be different from what's available on other websites or public sources.

