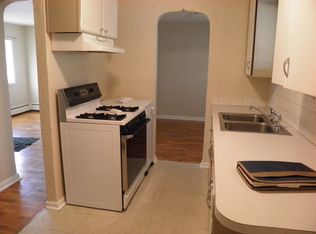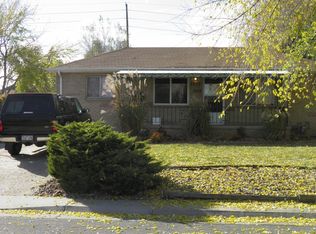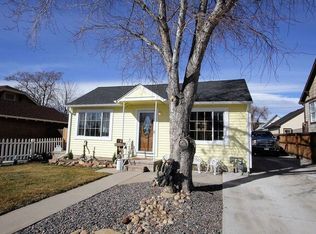This front/back duplex is in a great location: 2 miles to Sloans Lake, 2 blocks to Panorama Park, and 1.2 miles to NW Denver's popular Highlands Square. There is a grocery store and fast food options 3 blocks away, or travel a mile farther for finer dining and brew pubs. Wheat Ridge is an easy 4.2 mile commute to downtown Denver or 10 miles to Golden. It combines the original built in drawers and cabinetry with upgraded fixtures. The open kitchen with breakfast bar has "luxury vinyl flooring", and the tiled bathroom boasts a vanity with two sinks, shower and tub. There are wood floors throughout the rest of the space. The Master bedroom has built in drawers, double closet, ceiling fan, and wood floors. Second Bedroom has ceiling fan, double closet and wood floors; too. All appliances are included: portable dish washer, fridge, stove, and washer/dryer in the shared utility room. There is a one-car garage and one off-street parking space in the drive way. The front porch and private patio in back are both covered and shaded from the sun. The back yard is fenced in with a raised planter for those who wish to grow their own veggies and/or flowers. You are responsible for taking care of the landscape in the front and back yard including: watering twice a week and mowing to a height of three inches. Please know that I am in the process of cleaning and painting; but, will have it ready for move in by the end of the month. It still shows well and we can get the rental process going in the mean time. Pets may be considered on an individual basis. If accepted, an additional deposit will be required. There is no application fee, as you will provide your own credit report. Deposit is $1650. You pay for gas and electric. The water, sewer, trash and recycle are paid by landlord.
This property is off market, which means it's not currently listed for sale or rent on Zillow. This may be different from what's available on other websites or public sources.


