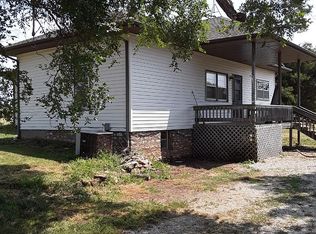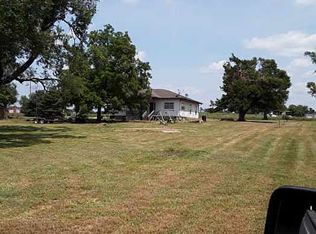Sold
Price Unknown
32241 NE Neosho Rd, Garnett, KS 66032
3beds
1,480sqft
Single Family Residence
Built in 1976
6.2 Acres Lot
$291,000 Zestimate®
$--/sqft
$1,525 Estimated rent
Home value
$291,000
Estimated sales range
Not available
$1,525/mo
Zestimate® history
Loading...
Owner options
Explore your selling options
What's special
Country Living at Its Finest – 6 Acres of Privacy, Wildlife & Views
Welcome to your peaceful retreat just outside the city limits! Nestled in a charming country town, this 6-acre property offers the perfect blend of seclusion, natural beauty, and modern comfort.
Surrounded by open green space as far as the eye can see, this 3-bedroom, 2.5-bath home also features a non-conforming bedroom in the partially finished basement—ideal for guests, hobbies, or a home office. Enjoy watching deer graze and wildflowers bloom, all from your front porch while the sun rises or sets in the vast Kansas sky.
Tucked just off a paved road for easy access, this property is a haven for outdoor lovers. The Prairie Spirit Trail is just minutes away, offering stunning views year-round—especially in the fall when the trees burst into color.
The home itself has been thoughtfully updated with new siding, windows, roof, doors, guttering, fresh paint, and flooring throughout. The bathrooms and kitchen have been beautifully modernized, and the basement boasts new epoxy floors with plenty of space to finish as you wish.
Outside, a spacious shop provides ample storage or the perfect setup for a workshop or man cave measuring 18ftx25ft. Whether you're dreaming of growing your own food, raising animals, or simply soaking in the quiet life, this property offers room to breathe and endless possibilities.
Don’t miss this rare opportunity for serene country living with modern comforts. Schedule your showing today!
Zillow last checked: 8 hours ago
Listing updated: July 18, 2025 at 07:55pm
Listing Provided by:
Crystal Metcalfe 913-579-5288,
United Real Estate Kansas City
Bought with:
Shanda Olmsted, 00241970
Prestige Real Estate
Source: Heartland MLS as distributed by MLS GRID,MLS#: 2555885
Facts & features
Interior
Bedrooms & bathrooms
- Bedrooms: 3
- Bathrooms: 3
- Full bathrooms: 2
- 1/2 bathrooms: 1
Primary bedroom
- Level: Main
- Dimensions: 15.6 x 10.5
Bedroom 2
- Level: Main
- Dimensions: 11.4 x 9.1
Bedroom 3
- Level: Main
- Dimensions: 10.1 x 9.1
Primary bathroom
- Level: Main
- Dimensions: 7.11 x 4.8
Bathroom 2
- Level: Main
- Dimensions: 7.11 x 5.5
Bonus room
- Level: Main
- Dimensions: 15.9 x 8.11
Dining room
- Level: Main
- Dimensions: 8.3 x 10.9
Family room
- Level: Basement
- Dimensions: 31.3 x 23.5
Half bath
- Level: Main
- Dimensions: 6.8 x 8
Kitchen
- Level: Main
- Dimensions: 8.8 x 10.9
Living room
- Level: Main
- Dimensions: 19.8 x 12.8
Other
- Level: Basement
- Dimensions: 11.8 x 23.5
Utility room
- Level: Main
- Dimensions: 4.11 x 5.1
Heating
- Electric
Cooling
- Electric
Appliances
- Included: Dishwasher, Refrigerator, Gas Range
Features
- Ceiling Fan(s)
- Flooring: Carpet, Luxury Vinyl
- Windows: Thermal Windows
- Basement: Finished,Full
- Has fireplace: No
Interior area
- Total structure area: 1,480
- Total interior livable area: 1,480 sqft
- Finished area above ground: 1,080
- Finished area below ground: 400
Property
Parking
- Total spaces: 4
- Parking features: Detached
- Garage spaces: 4
Features
- Patio & porch: Porch
Lot
- Size: 6.20 Acres
- Features: Acreage
Details
- Additional structures: Outbuilding
- Parcel number: 0292900006001.030
Construction
Type & style
- Home type: SingleFamily
- Property subtype: Single Family Residence
Materials
- Frame, Vinyl Siding
- Roof: Composition
Condition
- Year built: 1976
Utilities & green energy
- Sewer: Lagoon
- Water: Rural
Community & neighborhood
Location
- Region: Garnett
- Subdivision: None
HOA & financial
HOA
- Has HOA: No
Other
Other facts
- Listing terms: Cash,Conventional,FHA,USDA Loan,VA Loan
- Ownership: Private
- Road surface type: Gravel, Paved
Price history
| Date | Event | Price |
|---|---|---|
| 7/18/2025 | Sold | -- |
Source: | ||
| 6/12/2025 | Pending sale | $275,000$186/sqft |
Source: | ||
| 6/10/2025 | Listed for sale | $275,000$186/sqft |
Source: | ||
Public tax history
| Year | Property taxes | Tax assessment |
|---|---|---|
| 2025 | -- | $19,692 -10.3% |
| 2024 | $2,815 | $21,957 +75.9% |
| 2023 | -- | $12,482 |
Find assessor info on the county website
Neighborhood: 66032
Nearby schools
GreatSchools rating
- 4/10Garnett Elementary SchoolGrades: PK-6Distance: 5 mi
- 5/10Anderson County Jr/Sr High SchoolGrades: 7-12Distance: 5.6 mi
- NAGreeley Elementary SchoolGrades: PK-6Distance: 5.8 mi

