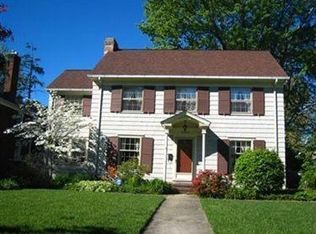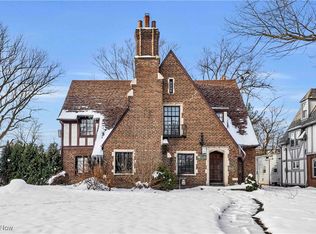Sold for $475,000
$475,000
3224 Warrington Rd, Shaker Heights, OH 44120
5beds
2,526sqft
Single Family Residence
Built in 1927
8,712 Square Feet Lot
$481,200 Zestimate®
$188/sqft
$2,164 Estimated rent
Home value
$481,200
$443,000 - $525,000
$2,164/mo
Zestimate® history
Loading...
Owner options
Explore your selling options
What's special
This Classic, Elegant Georgian-style 5 bedroom , 3.5 baths colonial in Shaker Heights in the desirable Onaway neighborhood features a spacious double-circle floor plan, hardwood floors, crown molding, wainscoting, and a first-floor den/library with built-ins. French doors lead to a covered patio and fenced backyard with natural privacy. Third-floor suite with bedroom and full bath offers great flex space for guests, work-from-home or a separate living space.
Many updates over the years, here are a few replacements & improvements completed - a fully renovated kitchen with granite counters and stainless steel appliances (2015), Trex composite back stoop & new powder room (2016), luxurious Jack & Jill primary bath with granite finishes (2018), first-floor & stairway windows (2021), new garage doors and openers (2022), refinished hardwood floors & new high-velocity central A/C (2023), new second-floor full bath plus stairway & landing Arslanian rug runners (2024). Additional updates: vinyl backyard fencing, wrought-iron railings, and upstairs paint + floors. So many more! A true must see!
Walkable to Onaway Elementary, Shaker Heights High, and Fernway Triangle Park. Convenient access to University Circle, Cleveland Clinic, and downtown via rapid transit.
Don't miss this opportunity for the best of both worlds: a well-maintained vintage home that's preserved its architectural integrity, plus offers many modern conveniences!
Zillow last checked: 8 hours ago
Listing updated: May 29, 2025 at 10:21am
Listing Provided by:
Melissa S Harford melissaharford@mcdhomes.com440-463-2424,
McDowell Homes Real Estate Services,
Darion Franko 216-926-6684,
McDowell Homes Real Estate Services
Bought with:
Marilyn G Kahn, 2004003150
Howard Hanna
Source: MLS Now,MLS#: 5117251 Originating MLS: Lake Geauga Area Association of REALTORS
Originating MLS: Lake Geauga Area Association of REALTORS
Facts & features
Interior
Bedrooms & bathrooms
- Bedrooms: 5
- Bathrooms: 4
- Full bathrooms: 3
- 1/2 bathrooms: 1
- Main level bathrooms: 1
Primary bedroom
- Description: Flooring: Hardwood
- Features: Walk-In Closet(s)
- Level: First
- Dimensions: 17 x 13
Bedroom
- Description: Flooring: Hardwood
- Level: Second
- Dimensions: 14 x 12
Bedroom
- Description: Flooring: Hardwood
- Level: Second
- Dimensions: 14 x 13
Bedroom
- Description: Flooring: Hardwood
- Level: Second
- Dimensions: 15 x 11
Bedroom
- Description: Flooring: Hardwood
- Features: Cedar Closet(s)
- Level: Third
- Dimensions: 14 x 12
Primary bathroom
- Description: Flooring: Ceramic Tile
- Features: Granite Counters
- Level: Second
- Dimensions: 10 x 6
Bathroom
- Description: Flooring: Ceramic Tile
- Level: Second
- Dimensions: 9 x 8
Bathroom
- Description: Flooring: Ceramic Tile
- Features: Soaking Tub
- Level: Third
- Dimensions: 11 x 7
Dining room
- Description: Flooring: Hardwood
- Level: First
- Dimensions: 16 x 15
Eat in kitchen
- Features: Granite Counters
- Level: First
- Dimensions: 20 x 11
Entry foyer
- Level: First
Library
- Description: Flooring: Hardwood
- Features: Bookcases, Built-in Features
- Level: First
- Dimensions: 14 x 10
Living room
- Features: Fireplace
- Level: First
- Dimensions: 27 x 15
Heating
- Hot Water, Steam
Cooling
- Central Air
Appliances
- Included: Dryer, Dishwasher, Range, Refrigerator, Washer
- Laundry: In Basement
Features
- Windows: Blinds, Screens, Window Treatments
- Basement: Unfinished
- Number of fireplaces: 1
- Fireplace features: Gas
Interior area
- Total structure area: 2,526
- Total interior livable area: 2,526 sqft
- Finished area above ground: 2,526
Property
Parking
- Total spaces: 2
- Parking features: Garage, Garage Door Opener, Garage Faces Side
- Garage spaces: 2
Features
- Levels: Three Or More
- Patio & porch: Awning(s), Rear Porch, Patio
- Exterior features: Awning(s)
- Fencing: Chain Link,Vinyl
Lot
- Size: 8,712 sqft
- Features: Back Yard, Close to Clubhouse, Landscaped, Near Public Transit
Details
- Parcel number: 73501054
- Special conditions: Standard
Construction
Type & style
- Home type: SingleFamily
- Architectural style: Colonial
- Property subtype: Single Family Residence
Materials
- Brick
- Roof: Slate
Condition
- Updated/Remodeled
- Year built: 1927
Utilities & green energy
- Sewer: Public Sewer
- Water: Public, Spring
Community & neighborhood
Location
- Region: Shaker Heights
Price history
| Date | Event | Price |
|---|---|---|
| 5/27/2025 | Sold | $475,000+3.3%$188/sqft |
Source: | ||
| 4/29/2025 | Pending sale | $459,900$182/sqft |
Source: | ||
| 4/24/2025 | Listed for sale | $459,900+113.9%$182/sqft |
Source: | ||
| 12/30/1996 | Sold | $215,000$85/sqft |
Source: Public Record Report a problem | ||
Public tax history
| Year | Property taxes | Tax assessment |
|---|---|---|
| 2024 | $10,980 +18.6% | $124,880 +50.5% |
| 2023 | $9,254 +3.5% | $82,950 |
| 2022 | $8,941 +0.3% | $82,950 |
Find assessor info on the county website
Neighborhood: Onaway
Nearby schools
GreatSchools rating
- 7/10Onaway Elementary SchoolGrades: PK-4Distance: 0.3 mi
- 7/10Shaker Heights High SchoolGrades: 8-12Distance: 0.2 mi
- NAWoodbury Elementary SchoolGrades: 4-6Distance: 0.4 mi
Schools provided by the listing agent
- District: Shaker Heights CSD - 1827
Source: MLS Now. This data may not be complete. We recommend contacting the local school district to confirm school assignments for this home.
Get pre-qualified for a loan
At Zillow Home Loans, we can pre-qualify you in as little as 5 minutes with no impact to your credit score.An equal housing lender. NMLS #10287.
Sell with ease on Zillow
Get a Zillow Showcase℠ listing at no additional cost and you could sell for —faster.
$481,200
2% more+$9,624
With Zillow Showcase(estimated)$490,824

