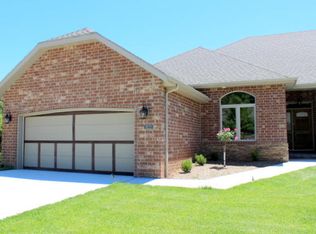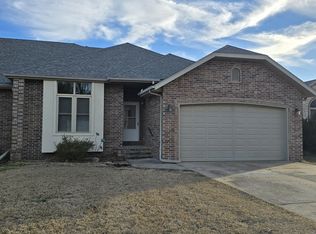Closed
Price Unknown
3224 W Sunset Street, Springfield, MO 65807
4beds
2,737sqft
Single Family Residence
Built in 2016
10,454.4 Square Feet Lot
$-- Zestimate®
$--/sqft
$2,711 Estimated rent
Home value
Not available
Estimated sales range
Not available
$2,711/mo
Zestimate® history
Loading...
Owner options
Explore your selling options
What's special
Luxurious all brick 4 bedroom patio home with walkout basement. Completed in 2017, the main level living room features engineered hardwood flooring and plantation shutters and is open to the kitchen and eating area. The handy kitchen has granite counters, stainless steel appliances and large pantry. Two bedrooms and two bathrooms round out the main level with the en suite having a walk in shower, The laundry is conveniently located next to the master suite. Downstairs is a large family room with a gas fireplace and a wet bar, two more bedrooms, a bathroom, a workshop/storage room, and safe room. In back is the main level deck and below is a patio. The home backs up to the Greenway Walking Trail which provides a private, serene view. This home has been well cared for and shows like new.
Zillow last checked: 8 hours ago
Listing updated: January 22, 2026 at 12:01pm
Listed by:
Ethel Curbow 417-300-1513,
AMAX Real Estate
Bought with:
Ben Shelton, 2015005714
Murney Associates - Nixa
Source: SOMOMLS,MLS#: 60284939
Facts & features
Interior
Bedrooms & bathrooms
- Bedrooms: 4
- Bathrooms: 3
- Full bathrooms: 3
Primary bedroom
- Area: 229.14
- Dimensions: 16.08 x 14.25
Bedroom 2
- Area: 143.44
- Dimensions: 11.25 x 12.75
Bedroom 3
- Area: 156.61
- Dimensions: 11.67 x 13.42
Bedroom 4
- Area: 161
- Dimensions: 11.5 x 14
Deck
- Area: 131.92
- Dimensions: 13.42 x 9.83
Dining area
- Area: 193.28
- Dimensions: 16 x 12.08
Entry hall
- Area: 76.13
- Dimensions: 7.25 x 10.5
Family room
- Area: 627.9
- Dimensions: 29.9 x 21
Kitchen
- Area: 117.77
- Dimensions: 11.58 x 10.17
Laundry
- Area: 40.88
- Dimensions: 7.67 x 5.33
Living room
- Area: 347.14
- Dimensions: 20.42 x 17
Heating
- Forced Air, Central, Natural Gas
Cooling
- Attic Fan, Ceiling Fan(s), Central Air
Appliances
- Included: Dishwasher, Gas Water Heater, Free-Standing Electric Oven, Exhaust Fan, Microwave, Refrigerator, Disposal
- Laundry: Main Level, W/D Hookup
Features
- High Ceilings, Granite Counters, Tray Ceiling(s), Walk-In Closet(s), Walk-in Shower, Wet Bar, High Speed Internet
- Flooring: Carpet, Tile, Hardwood
- Windows: Double Pane Windows
- Basement: Walk-Out Access,Finished,Full
- Attic: Pull Down Stairs
- Has fireplace: Yes
- Fireplace features: Family Room, Blower Fan, Basement, Gas
Interior area
- Total structure area: 3,234
- Total interior livable area: 2,737 sqft
- Finished area above ground: 1,617
- Finished area below ground: 1,120
Property
Parking
- Total spaces: 2
- Parking features: Garage Faces Front, Paved
- Attached garage spaces: 2
Features
- Levels: One
- Stories: 1
- Patio & porch: Patio, Deck, Front Porch
- Exterior features: Rain Gutters
Lot
- Size: 10,454 sqft
- Features: Sprinklers In Front, Dead End Street, Sprinklers In Rear, Cul-De-Sac, Curbs
Details
- Parcel number: 1333303243
Construction
Type & style
- Home type: SingleFamily
- Architectural style: Traditional,Patio Home
- Property subtype: Single Family Residence
Materials
- Brick
- Foundation: Poured Concrete
- Roof: Composition
Condition
- Year built: 2016
Utilities & green energy
- Sewer: Public Sewer
- Water: Public
- Utilities for property: Cable Available
Green energy
- Energy efficient items: Thermostat, High Efficiency - 90%+
Community & neighborhood
Security
- Security features: Smoke Detector(s)
Location
- Region: Springfield
- Subdivision: Villas of Marlborough
Other
Other facts
- Listing terms: Cash,Conventional
- Road surface type: Asphalt, Concrete
Price history
| Date | Event | Price |
|---|---|---|
| 3/7/2025 | Sold | -- |
Source: | ||
| 2/4/2025 | Pending sale | $369,000$135/sqft |
Source: | ||
| 1/13/2025 | Listed for sale | $369,000+11.9%$135/sqft |
Source: | ||
| 12/9/2021 | Sold | -- |
Source: Agent Provided Report a problem | ||
| 11/2/2021 | Pending sale | $329,900$121/sqft |
Source: | ||
Public tax history
| Year | Property taxes | Tax assessment |
|---|---|---|
| 2025 | $2,904 +8.6% | $58,290 +16.9% |
| 2024 | $2,675 +0.6% | $49,860 |
| 2023 | $2,660 +21.9% | $49,860 +24.8% |
Find assessor info on the county website
Neighborhood: Sherwood
Nearby schools
GreatSchools rating
- 6/10Sherwood Elementary SchoolGrades: K-5Distance: 0.3 mi
- 8/10Carver Middle SchoolGrades: 6-8Distance: 0.6 mi
- 4/10Parkview High SchoolGrades: 9-12Distance: 3 mi
Schools provided by the listing agent
- Elementary: SGF-Sherwood
- Middle: SGF-Carver
- High: SGF-Parkview
Source: SOMOMLS. This data may not be complete. We recommend contacting the local school district to confirm school assignments for this home.

