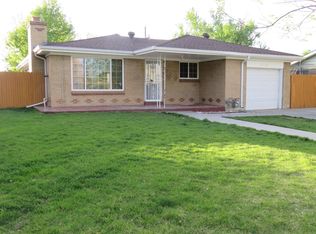Sold for $390,000 on 09/17/25
$390,000
3224 Troy Street, Aurora, CO 80011
3beds
1,900sqft
Single Family Residence
Built in 1958
7,405.2 Square Feet Lot
$387,000 Zestimate®
$205/sqft
$2,321 Estimated rent
Home value
$387,000
$360,000 - $414,000
$2,321/mo
Zestimate® history
Loading...
Owner options
Explore your selling options
What's special
Welcome to a beautifully updated mid-century home where timeless character meets modern comfort. Sit on the front patio and enjoy the mature low-water landscaped yard. Thoughtfully refreshed with a brand-new hail-rated roof (2024), refinished hardwood floors, and a freshly painted interior, this solidly built residence is truly move-in ready!
Step inside to discover a warm, inviting layout featuring a custom built-in breakfast bar—ideal for casual meals, morning coffee, or gathering with friends. The main floor offers a spacious family room, a light-filled dining area, a well-appointed kitchen, a full bathroom, and two comfortable bedrooms, including a generous primary suite.
Enjoy privacy in the backyard with the newly fenced yard, perfect for entertaining or relaxing. Enjoy the 200 sq. ft. covered patio, ideal for outdoor dining, and take advantage of the 250 sq. ft. raised garden bed for your favorite herbs or vegetables.
The basement is finished with a great room, second full bathroom and offers plenty of room to grow. You’ll also find a spacious laundry room with washer, dryer, and utility sink, as well as a separate workshop area for hobbies or storage.
Nestled in a quiet, established neighborhood just minutes from Fitzsimons, the CU Anschutz Medical Campus, Children’s Hospital, and downtown Denver, this home also offers easy access to Light Rail, parks, and newly expanded trail systems—perfect for walking, biking, or simply enjoying the outdoors.
Zillow last checked: 8 hours ago
Listing updated: September 22, 2025 at 09:17am
Listed by:
Cindy Trocciola 720-394-3369 Cindy@homesbycindyt.com,
HomeSmart Realty
Bought with:
Brian Forman, 100083911
Keller Williams Preferred Realty
Source: REcolorado,MLS#: 8739977
Facts & features
Interior
Bedrooms & bathrooms
- Bedrooms: 3
- Bathrooms: 2
- Full bathrooms: 1
- 3/4 bathrooms: 1
- Main level bathrooms: 1
- Main level bedrooms: 2
Primary bedroom
- Level: Main
Bedroom
- Level: Main
Bedroom
- Level: Basement
Bathroom
- Level: Main
Bathroom
- Level: Basement
Dining room
- Level: Main
Great room
- Level: Basement
Kitchen
- Level: Main
Laundry
- Level: Basement
Living room
- Level: Main
Workshop
- Level: Basement
Heating
- Forced Air
Cooling
- Central Air
Appliances
- Included: Dishwasher, Disposal, Dryer, Microwave, Refrigerator, Washer
Features
- Built-in Features, High Speed Internet, Primary Suite, Quartz Counters, Smoke Free
- Flooring: Carpet, Tile, Wood
- Windows: Double Pane Windows, Window Treatments
- Basement: Finished
Interior area
- Total structure area: 1,900
- Total interior livable area: 1,900 sqft
- Finished area above ground: 950
- Finished area below ground: 500
Property
Parking
- Total spaces: 1
- Parking features: Carport
- Carport spaces: 1
Features
- Levels: One
- Stories: 1
- Patio & porch: Covered, Patio
- Exterior features: Lighting, Private Yard
- Fencing: Full
Lot
- Size: 7,405 sqft
Details
- Parcel number: R0093121
- Special conditions: Standard
Construction
Type & style
- Home type: SingleFamily
- Architectural style: Mid-Century Modern
- Property subtype: Single Family Residence
Materials
- Brick, Frame
- Foundation: Slab
- Roof: Composition
Condition
- Year built: 1958
Utilities & green energy
- Sewer: Public Sewer
- Water: Public
- Utilities for property: Cable Available, Electricity Connected, Internet Access (Wired), Natural Gas Connected, Phone Available
Community & neighborhood
Security
- Security features: Smart Cameras
Location
- Region: Aurora
- Subdivision: Morris Heights
Other
Other facts
- Listing terms: Cash,Conventional,FHA,VA Loan
- Ownership: Individual
- Road surface type: Paved
Price history
| Date | Event | Price |
|---|---|---|
| 9/17/2025 | Sold | $390,000$205/sqft |
Source: | ||
| 8/29/2025 | Pending sale | $390,000$205/sqft |
Source: | ||
| 8/26/2025 | Price change | $390,000-2.5%$205/sqft |
Source: | ||
| 8/16/2025 | Pending sale | $399,900$210/sqft |
Source: | ||
| 8/6/2025 | Price change | $399,900-4.8%$210/sqft |
Source: | ||
Public tax history
| Year | Property taxes | Tax assessment |
|---|---|---|
| 2025 | $2,681 -1.6% | $25,310 -13.6% |
| 2024 | $2,724 +13.4% | $29,290 |
| 2023 | $2,402 -4% | $29,290 +38.6% |
Find assessor info on the county website
Neighborhood: Morris Heights
Nearby schools
GreatSchools rating
- 2/10Park Lane Elementary SchoolGrades: PK-5Distance: 0.2 mi
- 4/10North Middle School Health Sciences And TechnologyGrades: 6-8Distance: 1.1 mi
- 2/10Hinkley High SchoolGrades: 9-12Distance: 2.4 mi
Schools provided by the listing agent
- Elementary: Park Lane
- Middle: North
- High: Hinkley
- District: Adams-Arapahoe 28J
Source: REcolorado. This data may not be complete. We recommend contacting the local school district to confirm school assignments for this home.
Get a cash offer in 3 minutes
Find out how much your home could sell for in as little as 3 minutes with a no-obligation cash offer.
Estimated market value
$387,000
Get a cash offer in 3 minutes
Find out how much your home could sell for in as little as 3 minutes with a no-obligation cash offer.
Estimated market value
$387,000

