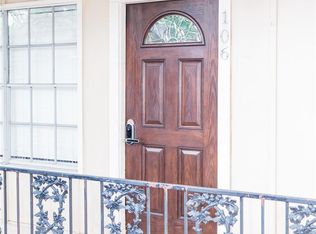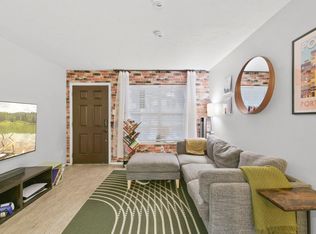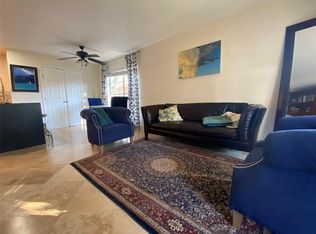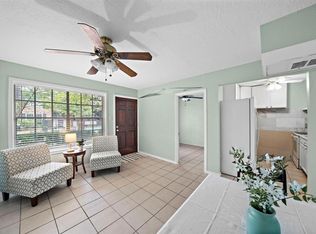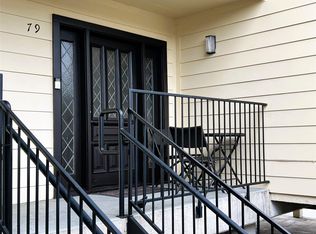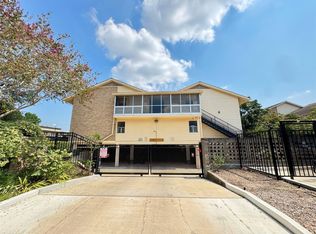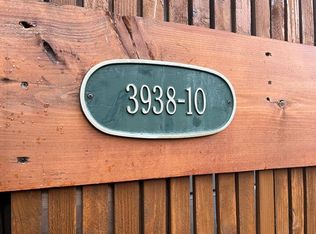Bright, updated, and move-in ready—welcome to 3224 Timmons Lane #143, a charming ground-level condo in an unbeatable location near Greenway Plaza. This thoughtfully updated unit features new windows for energy efficiency and natural light, along with sleek new flooring throughout. The kitchen and bathroom have been fully refreshed with modern counters, fixtures, and finishes, creating a clean and contemporary feel. The spacious bedroom includes an Elfa closet system for customizable storage. Enjoy the convenience of being just steps away from the community laundry, and unwind by the sparkling pool. With assigned covered parking and easy access to major freeways, restaurants, and shops, this condo offers low-maintenance living in the heart of the city.
For sale
$135,000
3224 Timmons Ln APT 143, Houston, TX 77027
1beds
600sqft
Est.:
Townhouse
Built in 1967
1.83 Acres Lot
$128,400 Zestimate®
$225/sqft
$310/mo HOA
What's special
Sparkling poolModern countersNew windowsCustomizable storageSpacious bedroomSleek new flooringNatural light
- 171 days |
- 173 |
- 10 |
Zillow last checked: 8 hours ago
Listing updated: September 20, 2025 at 04:06am
Listed by:
Keith Barrett TREC #0603387 832-293-9922,
Keller Williams Realty Metropolitan
Source: HAR,MLS#: 19746345
Tour with a local agent
Facts & features
Interior
Bedrooms & bathrooms
- Bedrooms: 1
- Bathrooms: 2
- Full bathrooms: 1
- 1/2 bathrooms: 1
Rooms
- Room types: Family Room
Primary bathroom
- Features: Primary Bath: Tub/Shower Combo
Kitchen
- Features: Breakfast Bar, Kitchen open to Family Room, Pantry
Heating
- Electric
Cooling
- Ceiling Fan(s), Electric
Appliances
- Included: Disposal, Refrigerator, Electric Oven, Oven, Microwave, Electric Range, Dishwasher
- Laundry: Common Area
Features
- Brick Walls, Primary Bed - 1st Floor, Walk-In Closet(s)
- Flooring: Carpet, Tile
- Windows: Window Coverings
Interior area
- Total structure area: 600
- Total interior livable area: 600 sqft
Property
Parking
- Total spaces: 1
- Parking features: Electric Gate, Driveway Gate, Additional Parking, Assigned, Carport, Secured, Paved
- Carport spaces: 1
Features
- Levels: One
- Stories: 1
- Patio & porch: Patio/Deck
- Fencing: Fenced
Lot
- Size: 1.83 Acres
Details
- Parcel number: 1134500000003
Construction
Type & style
- Home type: Townhouse
- Architectural style: Contemporary,Traditional
- Property subtype: Townhouse
Materials
- Brick
- Foundation: Slab
- Roof: Composition
Condition
- New construction: No
- Year built: 1967
Utilities & green energy
- Sewer: Public Sewer
- Water: Public
Community & HOA
Community
- Subdivision: Summit Court Condo
HOA
- Has HOA: Yes
- Amenities included: Pool
- HOA fee: $310 monthly
Location
- Region: Houston
Financial & listing details
- Price per square foot: $225/sqft
- Tax assessed value: $134,107
- Annual tax amount: $2,567
- Date on market: 6/26/2025
Estimated market value
$128,400
$122,000 - $135,000
$1,217/mo
Price history
Price history
| Date | Event | Price |
|---|---|---|
| 8/2/2025 | Price change | $135,000-2.2%$225/sqft |
Source: | ||
| 6/26/2025 | Listed for sale | $138,000+3%$230/sqft |
Source: | ||
| 9/5/2023 | Listing removed | -- |
Source: | ||
| 8/8/2023 | Pending sale | $134,000$223/sqft |
Source: | ||
| 7/6/2023 | Listed for sale | $134,000$223/sqft |
Source: | ||
Public tax history
Public tax history
| Year | Property taxes | Tax assessment |
|---|---|---|
| 2025 | -- | $134,107 +9.3% |
| 2024 | $2,567 +3.8% | $122,679 |
| 2023 | $2,472 +706.3% | $122,679 +5.7% |
Find assessor info on the county website
BuyAbility℠ payment
Est. payment
$1,180/mo
Principal & interest
$643
HOA Fees
$310
Other costs
$227
Climate risks
Neighborhood: Greenway - Upper Kirby Area
Nearby schools
GreatSchools rating
- 7/10Poe Elementary SchoolGrades: PK-5Distance: 1.9 mi
- 9/10Lanier Middle SchoolGrades: 6-8Distance: 1.9 mi
- 7/10Lamar High SchoolGrades: 9-12Distance: 0.7 mi
Schools provided by the listing agent
- Elementary: Poe Elementary School
- Middle: Lanier Middle School
- High: Lamar High School (Houston)
Source: HAR. This data may not be complete. We recommend contacting the local school district to confirm school assignments for this home.
- Loading
- Loading
