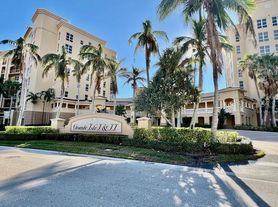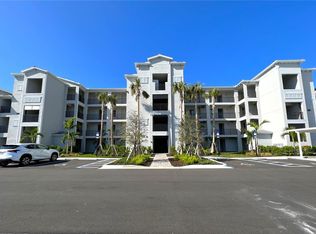PRICE REDUCTION
"SEASONAL RENTAL" Available NOW for 2025 season. Welcome to your dream escape in heavenly Punta Gorda of the Sunshine state! Nestled at 3224 Sunset Key Circle, this exquisite seasonal rental unit offers a blend of luxury, comfort, and breathtaking views that will make your vacation unforgettable. Situated in a picturesque waterfront community, this property provides easy access to serene canals and the vibrant charm of Punta Gorda. Enjoy stunning sunsets and tranquil mornings right from your doorstep. This beautifully furnished unit boasts an open-concept design with stylish decor and modern amenities. Relax in spacious living areas featuring high ceilings, large windows, and a cozy atmosphere that invites you to unwind. Prepare your favorite meals in the fully equipped kitchen with top-of-the-line appliances, ample counter space, and a breakfast bar perfect for casual dining. Retreat to the serene master suite with a private en-suite bathroom, while additional bedrooms offer ample space and comfort for family and friends. Wake up refreshed and ready to explore. Step outside to your private patio and soak in the sun or enjoy a meal al fresco with a view. The community also features access to a sparkling pool, perfect for cooling off on warm Florida days. Embrace the Florida lifestyle with nearby boating, fishing, and golfing. Explore charming shops and gourmet restaurants just a short drive away or take a leisurely stroll through the scenic neighborhoods. This exceptional rental is available for the upcoming season, offering the perfect opportunity to escape the everyday and experience the magic of Punta Gorda. Whether you're looking for a winter getaway or a summer retreat, this property has everything you need for a relaxing and enjoyable stay. Book Your Stay Today! Don't miss out on this rare opportunity to stay at 3224 Sunset Key Circle. Contact us now to secure your dates and make your dream vacation a reality. Paradise is just a reservation away! We look forward to welcoming you to your slice of Florida heaven!
Condo for rent
$5,000/mo
3224 Sunset Key Cir #101, Punta Gorda, FL 33955
3beds
1,605sqft
Price may not include required fees and charges.
Condo
Available now
Cats, dogs OK
Central air
In unit laundry
2 Attached garage spaces parking
Electric, central
What's special
Serene canalsStylish decorModern amenitiesWaterfront communityPrivate patioAdditional bedroomsBreakfast bar
- 15 days |
- -- |
- -- |
Travel times
Looking to buy when your lease ends?
Consider a first-time homebuyer savings account designed to grow your down payment with up to a 6% match & a competitive APY.
Facts & features
Interior
Bedrooms & bathrooms
- Bedrooms: 3
- Bathrooms: 2
- Full bathrooms: 2
Heating
- Electric, Central
Cooling
- Central Air
Appliances
- Included: Dishwasher, Disposal, Dryer, Microwave, Range, Refrigerator, Washer
- Laundry: In Unit, Inside, Laundry Closet
Features
- Crown Molding, Eat-in Kitchen, Exhaust Fan, Living Room/Dining Room Combo, Open Floorplan, Primary Bedroom Main Floor, Solid Surface Counters, Split Bedroom, View, Walk-In Closet(s)
- Flooring: Carpet, Tile
- Furnished: Yes
Interior area
- Total interior livable area: 1,605 sqft
Video & virtual tour
Property
Parking
- Total spaces: 2
- Parking features: Attached, Driveway, Covered
- Has attached garage: Yes
- Details: Contact manager
Features
- Stories: 1
- Exterior features: Alliant Property Management, Bay/Harbor, Blinds, Bridges - No Fixed Bridges, Cable TV, Cable included in rent, Community Boat Ramp, Covered, Crown Molding, Den/Library/Office, Drapes, Driveway, Eat-in Kitchen, Electric Water Heater, Electricity included in rent, Exhaust Fan, Fire Sprinkler System, Fishing, Fitness Center, Garage Door Opener, Garage Faces Side, Garbage included in rent, Gated, Gated Community, Gated Community - Guard, Golf, Golf Carts OK, Ground Level, Grounds Care included in rent, Gulf/Ocean, Gunite, Heated, Heating system: Central, Heating: Electric, Hurricane Shutters, In County, In Ground, Inside, Inside Utility, Internet included in rent, Irrigation System, Laundry Closet, Lighting, Living Room/Dining Room Combo, Lot Features: In County, Near Golf Course, Near Marina, Sidewalk, Marina, Near Golf Course, Near Marina, Open Floorplan, Pest Control included in rent, Pond, Pool, Primary Bedroom Main Floor, Rain Gutters, Restaurant, Sailboat Water, Screened, Seawall, Sewage included in rent, Short Term Lease, Sidewalk, Sidewalks, Sliding Doors, Solid Surface Counters, Special Community Restrictions, Split Bedroom, Tennis Court(s), View Type: Pond, Walk-In Closet(s), Water Access, Water included in rent, Waterfront, Window Treatments
- Has spa: Yes
- Spa features: Hottub Spa
- Has view: Yes
- View description: Water View
- Has water view: Yes
- Water view: Waterfront
Details
- Parcel number: 0143220200000015A
Construction
Type & style
- Home type: Condo
- Property subtype: Condo
Condition
- Year built: 2001
Utilities & green energy
- Utilities for property: Cable, Cable Available, Electricity, Garbage, Internet, Sewage, Water
Building
Management
- Pets allowed: Yes
Community & HOA
Community
- Features: Fitness Center, Tennis Court(s)
- Security: Gated Community
HOA
- Amenities included: Fitness Center, Pond Year Round, Tennis Court(s)
Location
- Region: Punta Gorda
Financial & listing details
- Lease term: Short Term Lease
Price history
| Date | Event | Price |
|---|---|---|
| 11/4/2025 | Listed for rent | $5,000+11.1%$3/sqft |
Source: Stellar MLS #C7496062 | ||
| 11/4/2025 | Listing removed | $4,500$3/sqft |
Source: Zillow Rentals | ||
| 9/24/2025 | Sold | $280,000-6.5%$174/sqft |
Source: | ||
| 8/22/2025 | Pending sale | $299,500$187/sqft |
Source: | ||
| 7/14/2025 | Price change | $299,500-9%$187/sqft |
Source: | ||

