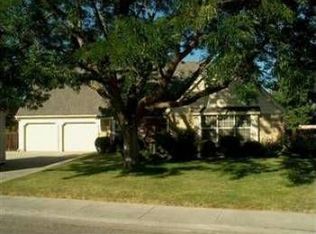This lovely gem located in the desirable Lakewood subdivision is ready to welcome you to the neighborhood. Offered by its original owners, this 3 bedroom, 2.5 bath is a perfect forever home. Featuring new flooring & paint with quaint period features or lots of room to make it your own. Beautiful backyard complete with a cozy patio space thats perfect for intimate gatherings or even socially distanced entertaining. Two private parks within walking distance & a quick & easy jaunt to anywhere you want to be.
This property is off market, which means it's not currently listed for sale or rent on Zillow. This may be different from what's available on other websites or public sources.
