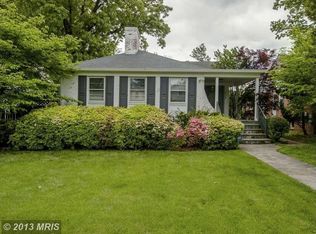Just Listed - Here's one of those properties that you've always admired in wonderful Chevy Chase DC! Set on a huge (almost 1/4 acre), premium lot along one of the neighborhood's most sought-after streets, this large, classic Colonial is waiting for the next owner to love and cherish it as much as the current ones have for decades. The house is set well back from the street, but still has plenty of back yard, too! Inside are big, formal rooms, with high ceilings and traditional main level floor plan, including grand entry, formal living & dining rooms as well as a large eat-in kitchen plus handy powder room. On the second level you will find 3 very large bedrooms and 2 baths, including a generous Owner's Suite. The private space continues further upstairs, with 2 additional bedrooms and a 3rd full bath on the top floor. The lower level features a recreation room well as laundry, utility room and plenty of storage. Outside brings more great space, including a giant deck overlooking the super-private, landscaped rear yard plus a side porch and 2 car garage, which is accessed directly via a driveway from Rittenhouse Street.
This property is off market, which means it's not currently listed for sale or rent on Zillow. This may be different from what's available on other websites or public sources.
