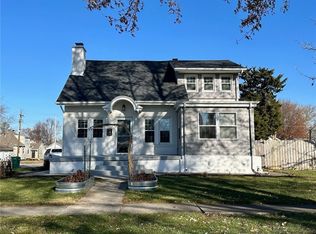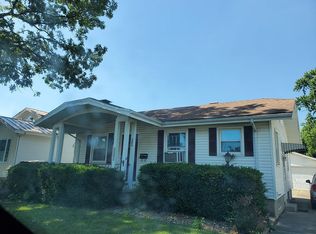Sold for $141,000 on 11/25/24
$141,000
3224 Richmond Ave, Mattoon, IL 61938
3beds
1,710sqft
Single Family Residence
Built in 1938
10,018.8 Square Feet Lot
$153,600 Zestimate®
$82/sqft
$1,509 Estimated rent
Home value
$153,600
Estimated sales range
Not available
$1,509/mo
Zestimate® history
Loading...
Owner options
Explore your selling options
What's special
WELCOME HOME! This Charming 3 Bed/2 Bath Home has many updates and is located in a very nice neighborhood located near Lytle Park. The original woodwork, hardwood floors and built-in cabinets add to the charm of this lovely home. The spacious enclosed screened porch is perfect for relaxing or entertaining. Lots of storage throughout with many built in cabinets, closets and basement. The main floor bathroom has a convenient laundry chute. The kitchen has under cabinet lighting, a window overlooking the backyard with awesome pecan tree and new brick patio with posts/hooks in place for party lights. Upstairs you will find a beautiful master suite that is unbelievably comforting (acoustic insulation added). The garage has electricity, door opener and a work bench. Fresh paint throughout …even the basement! ALL appliances and window treatments are included! A MUST SEE!
NOTES: Screened porch not included in overall square footage. Ceiling fans in living room and dining room have remotes.
Roof is 6-7 years old. Dryer is gas. AC unit in upstairs bedroom is 1 year old.
Zillow last checked: 8 hours ago
Listing updated: December 04, 2024 at 07:51pm
Listed by:
Kathy Carson 217-345-6300,
All-American Realty
Bought with:
Christopher Nichols, 475195432
Glenda Williamson Realty
Source: CIBR,MLS#: 6243973 Originating MLS: Central Illinois Board Of REALTORS
Originating MLS: Central Illinois Board Of REALTORS
Facts & features
Interior
Bedrooms & bathrooms
- Bedrooms: 3
- Bathrooms: 2
- Full bathrooms: 2
Primary bedroom
- Description: Flooring: Carpet
- Level: Upper
Bedroom
- Description: Flooring: Hardwood
- Level: Main
Bedroom
- Description: Flooring: Hardwood
- Level: Main
Dining room
- Description: Flooring: Hardwood
- Level: Main
Other
- Description: Flooring: Laminate
- Level: Upper
Other
- Description: Flooring: Vinyl
- Level: Main
Kitchen
- Description: Flooring: Vinyl
- Level: Main
Living room
- Description: Flooring: Hardwood
- Level: Main
Porch
- Level: Main
Heating
- Forced Air, Gas
Cooling
- Central Air, Window Unit(s)
Appliances
- Included: Dryer, Dishwasher, Gas Water Heater, Range, Refrigerator, Washer
Features
- Attic, Bath in Primary Bedroom, Main Level Primary, Workshop
- Basement: Unfinished,Walk-Up Access,Full
- Has fireplace: No
Interior area
- Total structure area: 1,710
- Total interior livable area: 1,710 sqft
- Finished area above ground: 1,710
- Finished area below ground: 0
Property
Parking
- Total spaces: 1
- Parking features: Detached, Garage
- Garage spaces: 1
Features
- Levels: One and One Half
- Patio & porch: Patio
- Exterior features: Workshop
Lot
- Size: 10,018 sqft
- Dimensions: 71 x 140
Details
- Parcel number: 07210292000
- Zoning: RES
- Special conditions: None
Construction
Type & style
- Home type: SingleFamily
- Architectural style: Other
- Property subtype: Single Family Residence
Materials
- Vinyl Siding
- Foundation: Basement
- Roof: Asphalt
Condition
- Year built: 1938
Utilities & green energy
- Sewer: Public Sewer
- Water: Public
Community & neighborhood
Security
- Security features: Smoke Detector(s)
Location
- Region: Mattoon
- Subdivision: Noyes Add
Other
Other facts
- Road surface type: Gravel
Price history
| Date | Event | Price |
|---|---|---|
| 11/25/2024 | Sold | $141,000-2.7%$82/sqft |
Source: | ||
| 11/6/2024 | Pending sale | $144,900$85/sqft |
Source: | ||
| 10/17/2024 | Contingent | $144,900$85/sqft |
Source: | ||
| 10/11/2024 | Price change | $144,900-3.3%$85/sqft |
Source: | ||
| 9/14/2024 | Price change | $149,900-6.3%$88/sqft |
Source: | ||
Public tax history
| Year | Property taxes | Tax assessment |
|---|---|---|
| 2024 | $1,961 +11.1% | $28,987 +12% |
| 2023 | $1,764 +3.3% | $25,881 +1.7% |
| 2022 | $1,708 +1% | $25,454 +8.9% |
Find assessor info on the county website
Neighborhood: 61938
Nearby schools
GreatSchools rating
- 7/10Riddle Elementary SchoolGrades: K-5Distance: 1 mi
- 6/10Mattoon Middle SchoolGrades: 6-8Distance: 2 mi
- 4/10Mattoon High SchoolGrades: 9-12Distance: 1 mi
Schools provided by the listing agent
- Elementary: Riddle
- District: Mattoon Dist. 2
Source: CIBR. This data may not be complete. We recommend contacting the local school district to confirm school assignments for this home.

Get pre-qualified for a loan
At Zillow Home Loans, we can pre-qualify you in as little as 5 minutes with no impact to your credit score.An equal housing lender. NMLS #10287.

