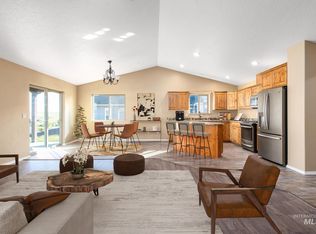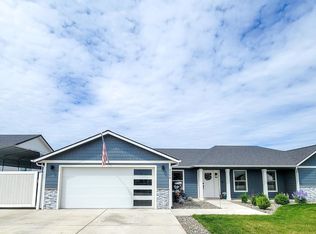Sold
Price Unknown
3224 Parkridge Way, Lewiston, ID 83501
4beds
2baths
2,318sqft
Single Family Residence
Built in 2021
10,585.08 Square Feet Lot
$600,300 Zestimate®
$--/sqft
$2,472 Estimated rent
Home value
$600,300
Estimated sales range
Not available
$2,472/mo
Zestimate® history
Loading...
Owner options
Explore your selling options
What's special
Welcome to this stunning property nestled in the desirable Canyon Crest Estates! This 4 bedroom 2 bath home offers a perfect blend of elegance and functionality, designed to cater to your every need. The expansive open floor plan, generous kitchen island, quartz countertops and beautiful brick backsplash make it perfect for both entertaining and everyday living. The living room serves as the heart of the home, featuring a brick fireplace that brings warmth and charm to the space. Custom built-ins surround the fireplace, providing both style and ample storage, perfect for displaying your favorite books, photos, or cherished mementos. With the 2 car garage and 10x16 shed there is plenty of extra storage space. Call today to see this beautiful home in person!
Zillow last checked: 8 hours ago
Listing updated: July 30, 2025 at 02:24pm
Listed by:
Tena Miller 208-790-2497,
exp Realty, LLC
Bought with:
Beth Mckarcher
Assist 2 Sell Discovery Real Estate
Source: IMLS,MLS#: 98940058
Facts & features
Interior
Bedrooms & bathrooms
- Bedrooms: 4
- Bathrooms: 2
- Main level bathrooms: 2
- Main level bedrooms: 4
Primary bedroom
- Level: Main
Bedroom 2
- Level: Main
Bedroom 3
- Level: Main
Bedroom 4
- Level: Main
Heating
- Forced Air, Natural Gas
Cooling
- Central Air
Appliances
- Included: Gas Water Heater, Dishwasher, Disposal, Microwave, Refrigerator, Gas Oven, Gas Range
Features
- Bed-Master Main Level, Walk-In Closet(s), Pantry, Kitchen Island, Quartz Counters, Number of Baths Main Level: 2
- Flooring: Tile, Carpet, Vinyl
- Has basement: No
- Has fireplace: Yes
- Fireplace features: Gas
Interior area
- Total structure area: 2,318
- Total interior livable area: 2,318 sqft
- Finished area above ground: 2,318
Property
Parking
- Total spaces: 2
- Parking features: Attached, Driveway
- Attached garage spaces: 2
- Has uncovered spaces: Yes
Features
- Levels: One
- Fencing: Vinyl
Lot
- Size: 10,585 sqft
- Features: 10000 SF - .49 AC, Auto Sprinkler System
Details
- Additional structures: Shed(s)
- Parcel number: RPL04880010010
Construction
Type & style
- Home type: SingleFamily
- Property subtype: Single Family Residence
Materials
- HardiPlank Type
- Roof: Composition
Condition
- Year built: 2021
Utilities & green energy
- Water: Public
- Utilities for property: Sewer Connected
Community & neighborhood
Location
- Region: Lewiston
HOA & financial
HOA
- Has HOA: Yes
- HOA fee: $90 semi-annually
Other
Other facts
- Listing terms: Cash,Conventional,FHA,VA Loan
- Ownership: Fee Simple
Price history
Price history is unavailable.
Public tax history
| Year | Property taxes | Tax assessment |
|---|---|---|
| 2025 | $6,612 +1.2% | $542,751 -4.2% |
| 2024 | $6,535 -4.8% | $566,536 +3.7% |
| 2023 | $6,863 +387.4% | $546,134 +2.5% |
Find assessor info on the county website
Neighborhood: 83501
Nearby schools
GreatSchools rating
- 8/10Camelot Elementary SchoolGrades: K-5Distance: 0.9 mi
- 7/10Sacajawea Junior High SchoolGrades: 6-8Distance: 1.7 mi
- 5/10Lewiston Senior High SchoolGrades: 9-12Distance: 1.8 mi
Schools provided by the listing agent
- Elementary: Camelot
- Middle: Sacajawea
- High: Lewiston
- District: Lewiston Independent School District #1
Source: IMLS. This data may not be complete. We recommend contacting the local school district to confirm school assignments for this home.

