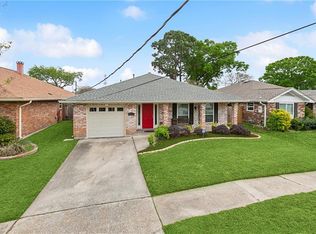Closed
Price Unknown
3224 Michigan Ave, Metairie, LA 70003
3beds
1,815sqft
Single Family Residence
Built in 2021
6,350 Square Feet Lot
$350,700 Zestimate®
$--/sqft
$2,688 Estimated rent
Maximize your home sale
Get more eyes on your listing so you can sell faster and for more.
Home value
$350,700
$333,000 - $368,000
$2,688/mo
Zestimate® history
Loading...
Owner options
Explore your selling options
What's special
Beautiful 3 bedroom, 2 full bath home with NEW Roof, NEW whole house gas generator!
THIS HOME HAS NEVER FLOODED!
Large den and living room is a must-see. The kitchen has a great view of the covered patio and deck. All big ticketed items are updated to see a complete list please refer to the Property Fact Sheet. Flood Insurance is assumable. Offering assistance with closing costs.
Zillow last checked: 8 hours ago
Listing updated: August 12, 2023 at 05:22pm
Listed by:
Wendy Touchard 504-909-7069,
Prime Real Estate Partners, LLC,
Joy Patin 504-289-4377,
Prime Real Estate Partners, LLC
Bought with:
Terez Harris
Terez Harris Nola Realtor Group
Source: GSREIN,MLS#: 2394916
Facts & features
Interior
Bedrooms & bathrooms
- Bedrooms: 3
- Bathrooms: 2
- Full bathrooms: 2
Primary bedroom
- Description: Flooring: Carpet
- Level: Lower
- Dimensions: 12.7500 x 14.0000
Bedroom
- Description: Flooring: Carpet
- Level: Lower
- Dimensions: 10.0000 x 14.8000
Bedroom
- Description: Flooring: Carpet
- Level: Lower
- Dimensions: 12.8000 x 11.8000
Primary bathroom
- Description: Flooring: Tile
- Level: Lower
- Dimensions: 10.6000 x 5.0000
Bathroom
- Description: Flooring: Tile
- Level: Lower
- Dimensions: 4.9000 x 10.6000
Breakfast room nook
- Description: Flooring: Carpet
- Level: Lower
- Dimensions: 9.1000 x 9.0500
Den
- Description: Flooring: Carpet
- Level: Lower
- Dimensions: 17.9200 x 18.5000
Foyer
- Description: Flooring: Tile
- Level: Lower
- Dimensions: 12.6000 x 6.0000
Kitchen
- Description: Flooring: Tile
- Level: Lower
- Dimensions: 12.3000 x 9.7000
Living room
- Description: Flooring: Carpet
- Level: Lower
- Dimensions: 21.6000 x 12.4500
Heating
- Central
Cooling
- 1 Unit
Appliances
- Included: Cooktop, Dishwasher, Disposal, Oven
Features
- Ceiling Fan(s), Carbon Monoxide Detector, Granite Counters
- Has fireplace: Yes
- Fireplace features: Wood Burning
Interior area
- Total structure area: 2,440
- Total interior livable area: 1,815 sqft
Property
Parking
- Parking features: One Space
Features
- Levels: One
- Stories: 1
- Patio & porch: Concrete, Porch
- Exterior features: Fence, Porch
Lot
- Size: 6,350 sqft
- Dimensions: 50 x 127
- Features: City Lot, Rectangular Lot
Details
- Additional structures: Shed(s)
- Parcel number: 0910006862
- Special conditions: None
Construction
Type & style
- Home type: SingleFamily
- Architectural style: Ranch
- Property subtype: Single Family Residence
Materials
- Brick
- Foundation: Slab
- Roof: Shingle
Condition
- Excellent,Repairs Cosmetic,Resale
- New construction: No
- Year built: 2021
Utilities & green energy
- Electric: Generator
- Sewer: Public Sewer
- Water: Public
Community & neighborhood
Location
- Region: Metairie
- Subdivision: Highway Park
Price history
| Date | Event | Price |
|---|---|---|
| 8/11/2023 | Sold | -- |
Source: | ||
| 7/15/2023 | Contingent | $334,900$185/sqft |
Source: | ||
| 6/16/2023 | Price change | $334,900-2.9%$185/sqft |
Source: | ||
| 6/3/2023 | Listed for sale | $344,900$190/sqft |
Source: | ||
Public tax history
| Year | Property taxes | Tax assessment |
|---|---|---|
| 2024 | $3,124 +454.8% | $33,280 +178.5% |
| 2023 | $563 +2.8% | $11,950 |
| 2022 | $548 +7.7% | $11,950 |
Find assessor info on the county website
Neighborhood: 70003
Nearby schools
GreatSchools rating
- 3/10Tom Benson SchoolGrades: PK-8Distance: 0.3 mi
- 3/10Bonnabel Magnet Academy High SchoolGrades: 9-12Distance: 0.2 mi
Sell for more on Zillow
Get a free Zillow Showcase℠ listing and you could sell for .
$350,700
2% more+ $7,014
With Zillow Showcase(estimated)
$357,714