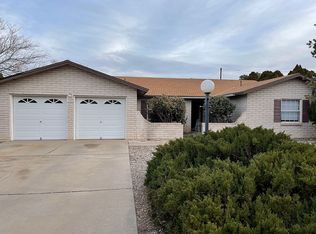Sold
Price Unknown
3224 May Cir SE, Rio Rancho, NM 87124
3beds
2,219sqft
Single Family Residence
Built in 1978
0.7 Acres Lot
$344,500 Zestimate®
$--/sqft
$2,273 Estimated rent
Home value
$344,500
$310,000 - $382,000
$2,273/mo
Zestimate® history
Loading...
Owner options
Explore your selling options
What's special
Custom home built by Arturo Boniello for his personal residence while constructing homes in the original Rio Rancho Estates. Owned and meticulously maintained by the same owners for over 40 years. This home sits on a 0.7 acre, corner lot, with easy access to an abundance of restaurants, shopping, state of the art hospital services, and Intel. Newer Whirlpool, Frigidaire, and Kenmore appliances! Sweeping views of the east and southeast mountain ranges and easy side and backyard access. 2 Storage sheds, Master Cool AC installed in last 5 years, baseboard heating, and a gas stub out for bbq! With a heated and enclosed patio, the backyard calls for entertaining family and friends.
Zillow last checked: 8 hours ago
Listing updated: November 27, 2024 at 09:17am
Listed by:
Casey R. Landis 505-235-8723,
Coldwell Banker Legacy,
John Long 505-263-1499,
Coldwell Banker Legacy
Bought with:
Veronica A Gonzales, 34929
Keller Williams Realty
Source: SWMLS,MLS#: 1071695
Facts & features
Interior
Bedrooms & bathrooms
- Bedrooms: 3
- Bathrooms: 2
- Full bathrooms: 2
Primary bedroom
- Level: Main
- Area: 29640
- Dimensions: 152 x 195
Dining room
- Level: Main
- Area: 15748
- Dimensions: 124 x 127
Family room
- Level: Main
- Area: 29192
- Dimensions: 178 x 164
Kitchen
- Level: Main
- Area: 12078
- Dimensions: 99 x 122
Living room
- Level: Main
- Area: 22059
- Dimensions: 129 x 171
Heating
- Baseboard
Cooling
- Evaporative Cooling
Appliances
- Included: Free-Standing Gas Range, Microwave, Refrigerator
- Laundry: Gas Dryer Hookup, Washer Hookup, Dryer Hookup, ElectricDryer Hookup
Features
- Separate/Formal Dining Room, Multiple Living Areas, Main Level Primary, Sunken Living Room, Tub Shower
- Flooring: Carpet, Tile, Wood
- Windows: Single Pane
- Has basement: No
- Number of fireplaces: 1
- Fireplace features: Gas Log
Interior area
- Total structure area: 2,219
- Total interior livable area: 2,219 sqft
Property
Parking
- Total spaces: 2
- Parking features: Attached, Garage, Garage Door Opener, Workshop in Garage
- Attached garage spaces: 2
Features
- Levels: One
- Stories: 1
- Patio & porch: Covered, Glass Enclosed, Patio
- Exterior features: Courtyard, Fence, Private Yard, Water Feature
- Fencing: Back Yard
Lot
- Size: 0.70 Acres
- Features: Corner Lot, Garden, Landscaped, Trees
Details
- Additional structures: Shed(s), Storage
- Parcel number: R128748
- Zoning description: R-1
- Other equipment: Intercom
Construction
Type & style
- Home type: SingleFamily
- Architectural style: Custom
- Property subtype: Single Family Residence
Materials
- Brick, Frame, Stucco, Rock
- Roof: Flat,Tar/Gravel
Condition
- Resale
- New construction: No
- Year built: 1978
Details
- Builder name: Arturo Boniello
Utilities & green energy
- Sewer: Septic Tank
- Water: Public
- Utilities for property: Electricity Connected, Natural Gas Connected, Water Connected
Green energy
- Energy generation: None
Community & neighborhood
Location
- Region: Rio Rancho
Other
Other facts
- Listing terms: Cash,Conventional,FHA,VA Loan
- Road surface type: Paved
Price history
| Date | Event | Price |
|---|---|---|
| 11/27/2024 | Sold | -- |
Source: | ||
| 10/27/2024 | Pending sale | $349,900$158/sqft |
Source: | ||
| 10/21/2024 | Price change | $349,900-2.8%$158/sqft |
Source: | ||
| 10/2/2024 | Listed for sale | $360,000$162/sqft |
Source: | ||
Public tax history
| Year | Property taxes | Tax assessment |
|---|---|---|
| 2025 | $4,108 +183.9% | $117,713 +155% |
| 2024 | $1,447 -0.3% | $46,153 |
| 2023 | $1,452 -1.1% | $46,153 |
Find assessor info on the county website
Neighborhood: Rio Rancho Estates
Nearby schools
GreatSchools rating
- 5/10Rio Rancho Elementary SchoolGrades: K-5Distance: 1.6 mi
- 7/10Rio Rancho Middle SchoolGrades: 6-8Distance: 3.2 mi
- 7/10Rio Rancho High SchoolGrades: 9-12Distance: 1.7 mi
Schools provided by the listing agent
- Elementary: Rio Rancho
- Middle: Rio Rancho
- High: Rio Rancho
Source: SWMLS. This data may not be complete. We recommend contacting the local school district to confirm school assignments for this home.
Get a cash offer in 3 minutes
Find out how much your home could sell for in as little as 3 minutes with a no-obligation cash offer.
Estimated market value$344,500
Get a cash offer in 3 minutes
Find out how much your home could sell for in as little as 3 minutes with a no-obligation cash offer.
Estimated market value
$344,500
