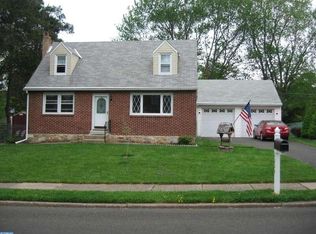Sold for $400,000 on 09/28/23
$400,000
3224 Maple Rd #3224, Huntingdon Valley, PA 19006
3beds
1,344sqft
Single Family Residence
Built in 1955
7,844 Square Feet Lot
$454,400 Zestimate®
$298/sqft
$2,465 Estimated rent
Home value
$454,400
$432,000 - $482,000
$2,465/mo
Zestimate® history
Loading...
Owner options
Explore your selling options
What's special
Please see that we have an Open House On Sunday for your viewing. from 1200 to 300, Stop By!! 3224 Maple Road is a beautiful tree lined street in Lower Moreland Township!!! The Home Of the Blue Ribbon"Lower Moreland School District " This area of lovely Cape Cod homes will give you the Peace of Mind of a Great Place to raise your family. This Home is a three bedroom 2 full bath with full basement. It also has a Sun Room to add to the amenities. You will love the yard space for fun and games or just relaxing. The Two Car Garage with Attic space is the cherry on the top as it can serve many purposes. It can be a part work out area with working space for that person who's hobby needs a pace to be inventive. It can serve as a garage as well with storage in the attic space. The long driveway can house three cars as well. The space can use some of your special touches to update the kitchen and some floors. This home is perfect for your family to move in while you make your changes, Come and claim it before someone beats you to it, Ill haveOpen House Sunday, August 27th 2023 from 12:00-3:00
Zillow last checked: 8 hours ago
Listing updated: September 28, 2023 at 05:02pm
Listed by:
Linda Kotzen 215-850-3741,
BHHS Fox & Roach-Southampton
Bought with:
Barbara Hartzell, RM423364
Key Realty Partners LLC
Source: Bright MLS,MLS#: PAMC2081274
Facts & features
Interior
Bedrooms & bathrooms
- Bedrooms: 3
- Bathrooms: 2
- Full bathrooms: 2
- Main level bathrooms: 1
- Main level bedrooms: 1
Basement
- Area: 0
Heating
- Forced Air, Summer/Winter Changeover, Oil
Cooling
- Central Air, Electric
Appliances
- Included: Built-In Range, Cooktop, Dishwasher, Disposal, Dryer, Freezer, Water Heater, Electric Water Heater
- Laundry: In Basement, Lower Level
Features
- Breakfast Area, Combination Kitchen/Dining, Entry Level Bedroom, Bathroom - Stall Shower, Bathroom - Tub Shower, Dry Wall
- Flooring: Ceramic Tile, Carpet, Engineered Wood, Wood
- Doors: Storm Door(s)
- Windows: Casement
- Basement: Finished
- Has fireplace: No
Interior area
- Total structure area: 1,344
- Total interior livable area: 1,344 sqft
- Finished area above ground: 1,344
Property
Parking
- Total spaces: 5
- Parking features: Garage Door Opener, Garage Faces Side, Oversized, Free, Lighted, Driveway, Paved, Private, Public, Secured, Attached, On Street
- Attached garage spaces: 2
- Uncovered spaces: 3
- Details: Garage Sqft: 200
Accessibility
- Accessibility features: 2+ Access Exits, Accessible Doors, Accessible Hallway(s)
Features
- Levels: Three
- Stories: 3
- Patio & porch: Roof
- Exterior features: Lighting, Rain Gutters, Play Area, Street Lights
- Pool features: None
- Fencing: Full
- Has view: Yes
- View description: Garden
Lot
- Size: 7,844 sqft
- Dimensions: 75.00 x 0.00
- Features: Backs to Trees, Landscaped, Level, Private, Rear Yard, Suburban, TopSoilOvrOt
Details
- Additional structures: Above Grade
- Parcel number: 410005503009
- Zoning: RESIDENTIAL
- Special conditions: Standard
- Other equipment: None
- Horses can be raised: Yes
Construction
Type & style
- Home type: SingleFamily
- Architectural style: Cape Cod
- Property subtype: Single Family Residence
Materials
- Vinyl Siding
- Foundation: Brick/Mortar, Concrete Perimeter
- Roof: Asbestos Shingle
Condition
- Average
- New construction: No
- Year built: 1955
Utilities & green energy
- Electric: 100 Amp Service
- Sewer: Public Sewer
- Water: Public
- Utilities for property: Electricity Available, Multiple Phone Lines, Natural Gas Available, Phone Available, Phone Connected, Sewer Available, Water Available, Cable, DSL, Fiber Optic, Satellite Internet Service
Community & neighborhood
Security
- Security features: Smoke Detector(s), Non-Monitored, Main Entrance Lock
Location
- Region: Huntingdon Valley
- Subdivision: Huntingdon Valley
- Municipality: LOWER MORELAND TWP
Other
Other facts
- Listing agreement: Exclusive Right To Sell
- Listing terms: FHA,Cash,Conventional,FHA 203(k)
- Ownership: Fee Simple
- Road surface type: Black Top
Price history
| Date | Event | Price |
|---|---|---|
| 6/4/2024 | Listing removed | -- |
Source: Berkshire Hathaway HomeServices Fox & Roach, REALTORS | ||
| 9/29/2023 | Pending sale | $400,000$298/sqft |
Source: Berkshire Hathaway HomeServices Fox & Roach, REALTORS #PAMC2081274 | ||
| 9/28/2023 | Sold | $400,000$298/sqft |
Source: | ||
| 8/29/2023 | Pending sale | $400,000$298/sqft |
Source: | ||
| 8/23/2023 | Price change | $400,000-5.9%$298/sqft |
Source: | ||
Public tax history
Tax history is unavailable.
Neighborhood: 19006
Nearby schools
GreatSchools rating
- 8/10Pine Road El SchoolGrades: K-5Distance: 0.9 mi
- 8/10Murray Avenue SchoolGrades: 6-8Distance: 1.5 mi
- 8/10Lower Moreland High SchoolGrades: 9-12Distance: 1.3 mi
Schools provided by the listing agent
- Elementary: Pine Road
- Middle: Murray Avenue School
- High: Lower Moreland
- District: Lower Moreland Township
Source: Bright MLS. This data may not be complete. We recommend contacting the local school district to confirm school assignments for this home.

Get pre-qualified for a loan
At Zillow Home Loans, we can pre-qualify you in as little as 5 minutes with no impact to your credit score.An equal housing lender. NMLS #10287.
Sell for more on Zillow
Get a free Zillow Showcase℠ listing and you could sell for .
$454,400
2% more+ $9,088
With Zillow Showcase(estimated)
$463,488