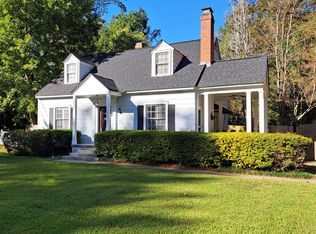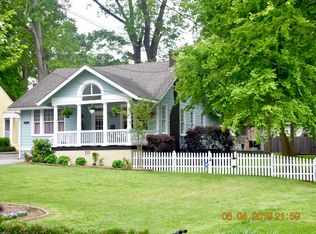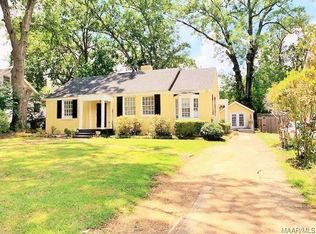Captivating Cloverdale cottage located in the heart of Historic Cloverdale-Idlewild! This gorgeous home offers a charming front-stoop entry that opens directly to the open front living room with original hardwood flooring that runs throughout, large windows adorned with plantation shutters, tiled fireplace and painted hardwood mantel and access to the quaint side porch. Through the French doors, you will enter the formal dining room, which offers access to the wrap-around deck, perfect for entertaining or enjoying dinner outside with the family. The updated kitchen is located directly off the dining room and boasts hard-tile countertops, floor-to-ceiling white shaker cabinets, double sink, gas range, mounted microwave, black stainless-steel refrigerator and dishwasher. The laundry and pantry are tucked right off the kitchen under the stairwell. There are 2 large bedrooms located downstairs that offer an above average amount of closet space for a home of this age. Seated between the downstairs bedrooms is a full bath with floor-to-ceiling, built-in storage, pedestal sink and shower/tub combo. Upstairs you will find the large private master suite, office area, master bathroom and 7 closets, one of which is a walk-in and another is cedar. The master bathroom is equipped with tile flooring, pedestal sink, shower/tub combo and floor-to-ceiling, built-in storage. Outside, you will find a privacy fenced backyard, 2 car parking pad with plenty of additional parking and wrap-around deck. This one will not last long, contact myself or your preferred agent today to schedule an appointment to see this turn-key Cloverdale charmer!
This property is off market, which means it's not currently listed for sale or rent on Zillow. This may be different from what's available on other websites or public sources.


