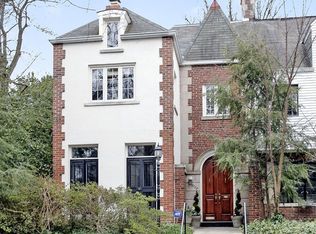ENJOY THE CATHEDRAL BELLS FROM THIS FABULOUS CENTER TRIPLEX w/ SUNNY DECK OVERLOOKING REAR GARDEN OASIS & DEEP OFF STREET PARKING. GOURMET EAT IN KITCHEN WITH RECENT SS APPLIANCES, FRENCH DOORS TO DECK FROM ADJACENT DR, FP IN LR, WONDERFUL ARCHITECURAL ELEMENTS. SUNPORCH/STUDY/studio OFF large back BR, 2nd F LOOR HAS A SECOND BEDROOM AND A CLOSETLESS BONUS ROOM (OFFICE/NURSERY), THIRD FLR Master SUITE WITH BA & fitted WALK IN DRESSING CLOSET. HOUSING ASST WELCOMED
This property is off market, which means it's not currently listed for sale or rent on Zillow. This may be different from what's available on other websites or public sources.

