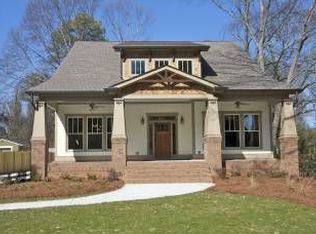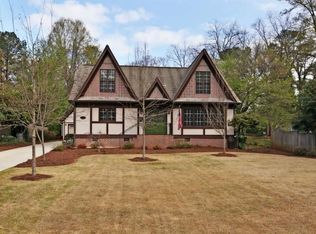New improved Kitchen w/stainless steel appliances! New lighting! Great home for entertaining! Spacious 4-side brick w/hardwood floors throughout the main level. 3 bed/2 baths on main and 2/1 upstairs with kitchenette that serves as a perfect au pair suite or air bnb! Interior & exterior entrance to upper level. Fenced backyard w/electronic gate and a well for irrigation. Side entry by kitchen leads to carport & decks for grilling. Shed and tree house with elec. HUGE lot. Kensington MARTA station nearby. Dekalb School of the Arts Magnet program 8-12) is super close by!
This property is off market, which means it's not currently listed for sale or rent on Zillow. This may be different from what's available on other websites or public sources.

