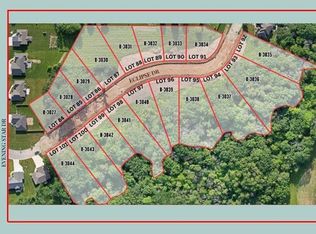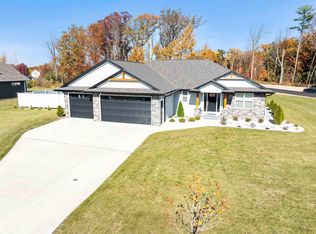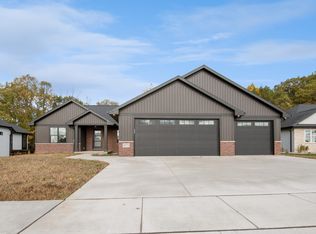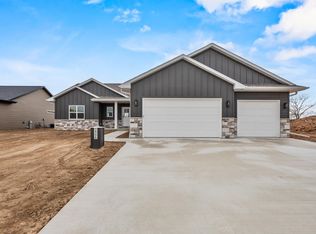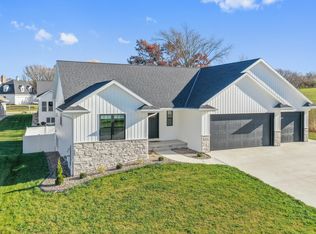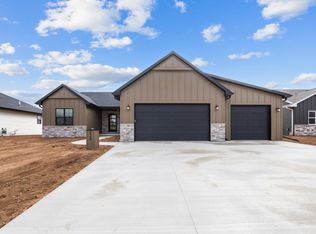Beautiful Oakdale Model has all the amenities you are looking for! Bonus room above garage AND stairs from garage to basement. This open concept home welcomes you with its custom beamed ceiling, floor to ceiling windows, gas fireplace and a designated dining area integrated into the open concept. Spacious kitchen with high quality finishing touches including a large walk-in pantry, quartz countertops & tile backsplash. This home features a split bedroom plan, mudroom, separate laundry room & 1/2 bath with access to extra large, finished 3-stall garage. Primary ensuite includes custom tile shower & access to a large walk-in closet. Also features an amazing finished bonus room over the garage!
Active-no offer
$619,900
3224 Eclipse Dr, Green Bay, WI 54311
3beds
2,466sqft
Est.:
Single Family Residence
Built in 2025
0.32 Acres Lot
$621,900 Zestimate®
$251/sqft
$-- HOA
What's special
Gas fireplaceFinished bonus roomQuartz countertopsHigh quality finishing touchesSeparate laundry roomSpacious kitchenLarge walk-in pantry
- 112 days |
- 287 |
- 13 |
Zillow last checked: 8 hours ago
Listing updated: October 15, 2025 at 03:08pm
Listed by:
Brittney M Kleifgen 920-680-8922,
Kos Realty Group,
Ryan T Kosmoski 920-819-2572,
Kos Realty Group
Source: RANW,MLS#: 50313769
Tour with a local agent
Facts & features
Interior
Bedrooms & bathrooms
- Bedrooms: 3
- Bathrooms: 3
- Full bathrooms: 2
- 1/2 bathrooms: 1
Bedroom 1
- Level: Main
- Dimensions: 18x13
Bedroom 2
- Level: Main
- Dimensions: 11x11
Bedroom 3
- Level: Main
- Dimensions: 11x11
Dining room
- Level: Main
- Dimensions: 12x10
Kitchen
- Level: Main
- Dimensions: 12x18
Living room
- Level: Main
- Dimensions: 23x15
Other
- Description: Foyer
- Level: Main
- Dimensions: 07x06
Other
- Description: Mud Room
- Level: Main
- Dimensions: 12x05
Other
- Description: Bonus Room
- Level: Upper
- Dimensions: 14x30
Other
- Description: Laundry
- Level: Main
- Dimensions: 08x07
Cooling
- Central Air
Appliances
- Included: Dishwasher, Microwave, Range, Refrigerator
Features
- At Least 1 Bathtub, Kitchen Island, Pantry, Split Bedroom, Vaulted Ceiling(s), Walk-In Closet(s), Walk-in Shower
- Basement: Full,Sump Pump
- Number of fireplaces: 1
- Fireplace features: One, Gas
Interior area
- Total interior livable area: 2,466 sqft
- Finished area above ground: 2,466
- Finished area below ground: 0
Property
Parking
- Total spaces: 3
- Parking features: Attached
- Attached garage spaces: 3
Accessibility
- Accessibility features: Laundry 1st Floor, Level Drive, Level Lot, Low Pile Or No Carpeting
Lot
- Size: 0.32 Acres
Details
- Parcel number: B3027
- Zoning: Residential
Construction
Type & style
- Home type: SingleFamily
- Property subtype: Single Family Residence
Materials
- Stone, Vinyl Siding
- Foundation: Poured Concrete
Condition
- New construction: Yes
- Year built: 2025
Details
- Builder name: CRI Development
Utilities & green energy
- Sewer: Public Sewer
- Water: Public
Community & HOA
Location
- Region: Green Bay
Financial & listing details
- Price per square foot: $251/sqft
- Date on market: 8/21/2025
- Inclusions: Dishwasher, Microwave, Oven/Range, Refrigerator, 1-year builder warranty
- Exclusions: Seller personal property
Estimated market value
$621,900
$591,000 - $653,000
Not available
Price history
Price history
| Date | Event | Price |
|---|---|---|
| 10/15/2025 | Listed for sale | $619,900$251/sqft |
Source: | ||
| 9/25/2025 | Contingent | $619,900$251/sqft |
Source: | ||
| 8/21/2025 | Listed for sale | $619,900$251/sqft |
Source: RANW #50313769 Report a problem | ||
| 8/16/2025 | Listing removed | $619,900$251/sqft |
Source: | ||
| 4/21/2025 | Listed for sale | $619,900$251/sqft |
Source: RANW #50306753 Report a problem | ||
Public tax history
Public tax history
Tax history is unavailable.BuyAbility℠ payment
Est. payment
$3,823/mo
Principal & interest
$2955
Property taxes
$651
Home insurance
$217
Climate risks
Neighborhood: 54311
Nearby schools
GreatSchools rating
- 8/10Mcauliffe Elementary SchoolGrades: PK-5Distance: 0.7 mi
- 1/10Edison Middle SchoolGrades: 6-8Distance: 5.4 mi
- 7/10Preble High SchoolGrades: 9-12Distance: 3.8 mi
- Loading
- Loading
