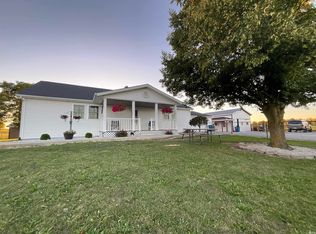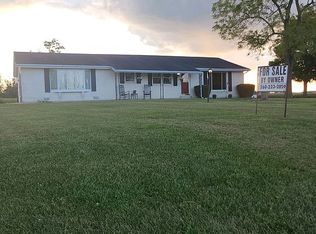Closed
$633,622
3224 E 300 N, Decatur, IN 46733
12beds
6,491sqft
Single Family Residence
Built in 1988
7.84 Acres Lot
$932,700 Zestimate®
$--/sqft
$2,625 Estimated rent
Home value
$932,700
$765,000 - $1.13M
$2,625/mo
Zestimate® history
Loading...
Owner options
Explore your selling options
What's special
***The Bankruptcy Court has order this property to be offered at Online auction ending Wednesday, November 8 at 3:00 pm, the courts are going to this auction with all intentions of selling The 7.8 acres will be offered in 3 tracts individually, combinations or as a whole unit.. There will be two Open Houses on Sun. Oct. 29 (1-2) and Sun. Nov 5 (1-2). This property was at one time was on the market for $949,000. *** TRACT #1 consists of 2.64 +/- Acres a 3,800 sqft, 4 Bed Home with 2 car attached garage. The home features cathedral ceilings, large towering fireplace, a 3 room master bedroom suite not found in your typical home. Also, setting on this property is an inground pool with separate19x10 pool house w/bathroom. Starting bid on this tract is $100,000. TRACT #2 consists of 2.44 +/-acres and a 3,326 sqft Stone Exterior Home w/Cherry Wood Work inside, 800 sqft finished basement, and a 3 car att. garage. Some of the unique features on the main level include a theater room, weight room, 1/2 bath & laundry. Upstairs is the 21x13 private bedroom suite w/fireplace, 1.5 Baths, a 35x32 Room w/kitchenette & $100,000 worth of lighted glass display cases used for entertaining clients, & covered balcony that overlooks the property. The Lower Level boasts a 22x16 Conference Room, Full Bath, 10x5 Bomb Shelter, and Storage Rms. Starting bid on this tract is $100,000. TRACT #3 is a "swing lot" which consists of 2.72 +/- acres with a 25x30 detached 2 car garage, and 40x48 pole building on mostly wooded land with a Large Stocked Pond. This lot may only be purchased in combination with Tract # 1 or Tract # 2. Starting bid on this tract is $30,000. <<< This is a Cash Sale. The sale of this property may be financed; however, the sale of this property IS NOT CONTINGENT to financing approval.>>>
Zillow last checked: 8 hours ago
Listing updated: December 08, 2023 at 12:23pm
Listed by:
Kurt J Ness Off:260-459-3911,
Ness Bros. Realtors & Auctioneers
Bought with:
Ronald W King, RB14030989
Heartland Auction & Realty,Inc
Source: IRMLS,MLS#: 202337589
Facts & features
Interior
Bedrooms & bathrooms
- Bedrooms: 12
- Bathrooms: 8
- Full bathrooms: 5
- 1/2 bathrooms: 3
- Main level bedrooms: 2
Bedroom 1
- Level: Main
Bedroom 2
- Level: Main
Dining room
- Level: Main
- Area: 182
- Dimensions: 13 x 14
Family room
- Level: Main
- Area: 209
- Dimensions: 19 x 11
Kitchen
- Level: Main
- Area: 143
- Dimensions: 13 x 11
Living room
- Level: Main
- Area: 414
- Dimensions: 23 x 18
Heating
- Forced Air, Geothermal, Propane Tank Rented
Cooling
- Central Air
Appliances
- Included: Water Softener Rented
Features
- Main Level Bedroom Suite
- Flooring: Carpet, Laminate, Tile
- Basement: Crawl Space
- Number of fireplaces: 2
- Fireplace features: Family Room, Recreation Room, Wood Burning
Interior area
- Total structure area: 6,491
- Total interior livable area: 6,491 sqft
- Finished area above ground: 6,491
- Finished area below ground: 0
Property
Parking
- Total spaces: 5
- Parking features: Attached
- Attached garage spaces: 5
Features
- Levels: One and One Half
- Stories: 1
- Waterfront features: Pond
Lot
- Size: 7.84 Acres
- Dimensions: 558x612
- Features: Few Trees, Rural
Details
- Additional structures: Pole/Post Building, Second Garage
- Parcel number: 010619100013.000015
- Special conditions: Auction
- Other equipment: Pool Equipment
Construction
Type & style
- Home type: SingleFamily
- Architectural style: Traditional
- Property subtype: Single Family Residence
Materials
- Stone
Condition
- New construction: No
- Year built: 1988
Utilities & green energy
- Sewer: Septic Tank
- Water: Well
Community & neighborhood
Location
- Region: Decatur
- Subdivision: None
Other
Other facts
- Listing terms: Cash,Conventional
Price history
| Date | Event | Price |
|---|---|---|
| 12/8/2023 | Sold | $633,622-25.4% |
Source: | ||
| 12/28/2022 | Listing removed | $849,900 |
Source: | ||
| 10/26/2022 | Price change | $849,900-4.5% |
Source: | ||
| 8/5/2022 | Price change | $889,900-6.3% |
Source: | ||
| 5/26/2022 | Listed for sale | $949,900 |
Source: | ||
Public tax history
| Year | Property taxes | Tax assessment |
|---|---|---|
| 2024 | $15,222 +23.5% | $942,800 +8.2% |
| 2023 | $12,329 +23.1% | $871,400 +8.4% |
| 2022 | $10,019 +6.2% | $804,200 +3.6% |
Find assessor info on the county website
Neighborhood: 46733
Nearby schools
GreatSchools rating
- 4/10Adams Central Elementary SchoolGrades: PK-5Distance: 4.4 mi
- 8/10Adams Central Middle SchoolGrades: 6-8Distance: 4.4 mi
- 10/10Adams Central High SchoolGrades: 9-12Distance: 4.4 mi
Schools provided by the listing agent
- Elementary: Adams Central
- Middle: Adams Central
- High: Adams Central
- District: Adams Central
Source: IRMLS. This data may not be complete. We recommend contacting the local school district to confirm school assignments for this home.

Get pre-qualified for a loan
At Zillow Home Loans, we can pre-qualify you in as little as 5 minutes with no impact to your credit score.An equal housing lender. NMLS #10287.

