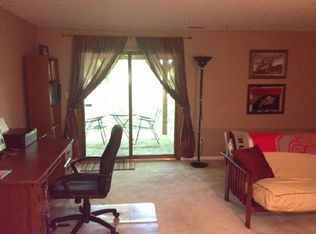Amazing condo on ravine with deck and walk out basement. This private condo offers beautiful wooded views with walking access to Indian Village, Duranceaux Park, the Scioto River and Griggs Reservoir Boathouse. Wonderful floor plan with spacious open living room with cozy fireplace and large picture window. Entertain in the sizeable kitchen with plenty of cabinet space and separate eating area with views of the deck and wooded ravine. Upstairs you will find 2 good sized bedrooms, including master suite with walk in closet and connecting master bath. Additional living space can be found in the finished walk out basement with easy access to patio. Great location with close proximity to restaurants, shopping and parks. Hilliard Schools! Owner is related to agent.
This property is off market, which means it's not currently listed for sale or rent on Zillow. This may be different from what's available on other websites or public sources.
