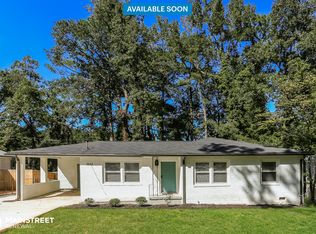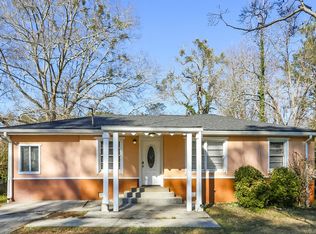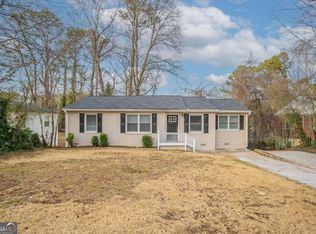Closed
$335,000
3224 Bluebird Ln, Decatur, GA 30032
3beds
1,465sqft
Single Family Residence
Built in 1954
8,712 Square Feet Lot
$326,500 Zestimate®
$229/sqft
$1,651 Estimated rent
Home value
$326,500
$294,000 - $362,000
$1,651/mo
Zestimate® history
Loading...
Owner options
Explore your selling options
What's special
Don't miss this cute move-in ready remodeled ranch close to everything Decatur Square and Avondale Estates has to offer! Open-concept main living space anchored by a fully renovated kitchen with contemporary finishes. The primary suite welcomes you with a beautiful spa-like bath with double vanity, oversized shower, and separate soaking tub. Two secondary bedrooms share a remodeled hall bath. The back deck provides a relaxing entertaining space with both step and ramp access to the private fenced backyard. Hardwood floors throughout, new HVAC, newer (3 years) roof, fence, cabinets, electrical, water heater, bath, and fixtures. No HOA. This is the one you've been looking for!
Zillow last checked: 8 hours ago
Listing updated: August 02, 2024 at 09:52am
Listed by:
Laura Addison 678-459-4725,
Harry Norman Realtors
Bought with:
Kathryn Godwin, 285887
Adams Realtors
Source: GAMLS,MLS#: 10336425
Facts & features
Interior
Bedrooms & bathrooms
- Bedrooms: 3
- Bathrooms: 2
- Full bathrooms: 2
- Main level bathrooms: 2
- Main level bedrooms: 3
Kitchen
- Features: Breakfast Room, Kitchen Island, Pantry, Solid Surface Counters
Heating
- Central, Forced Air, Natural Gas
Cooling
- Central Air
Appliances
- Included: Dishwasher, Disposal, Gas Water Heater, Ice Maker, Microwave, Refrigerator, Stainless Steel Appliance(s)
- Laundry: In Kitchen
Features
- Double Vanity, Master On Main Level, Separate Shower, Soaking Tub, Walk-In Closet(s)
- Flooring: Hardwood
- Windows: Double Pane Windows
- Basement: Concrete,Crawl Space
- Attic: Pull Down Stairs
- Has fireplace: No
- Common walls with other units/homes: No Common Walls
Interior area
- Total structure area: 1,465
- Total interior livable area: 1,465 sqft
- Finished area above ground: 1,465
- Finished area below ground: 0
Property
Parking
- Parking features: Kitchen Level
Accessibility
- Accessibility features: Accessible Full Bath, Accessible Kitchen
Features
- Levels: One
- Stories: 1
- Patio & porch: Deck
- Fencing: Back Yard,Fenced,Privacy
- Body of water: None
Lot
- Size: 8,712 sqft
- Features: Level
Details
- Parcel number: 15 199 11 005
Construction
Type & style
- Home type: SingleFamily
- Architectural style: Brick 4 Side,Ranch
- Property subtype: Single Family Residence
Materials
- Brick
- Roof: Other
Condition
- Resale
- New construction: No
- Year built: 1954
Utilities & green energy
- Sewer: Public Sewer
- Water: Public
- Utilities for property: Other
Community & neighborhood
Security
- Security features: Security System
Community
- Community features: None
Location
- Region: Decatur
- Subdivision: Pleasant Valley
HOA & financial
HOA
- Has HOA: No
- Services included: None
Other
Other facts
- Listing agreement: Exclusive Right To Sell
- Listing terms: Cash,Conventional,FHA,VA Loan
Price history
| Date | Event | Price |
|---|---|---|
| 8/2/2024 | Sold | $335,000$229/sqft |
Source: | ||
| 7/13/2024 | Pending sale | $335,000$229/sqft |
Source: | ||
| 7/11/2024 | Listed for sale | $335,000+21.8%$229/sqft |
Source: | ||
| 1/12/2021 | Sold | $275,000-1.8%$188/sqft |
Source: | ||
| 12/1/2020 | Pending sale | $279,900$191/sqft |
Source: Maximum One Executive Realtors #8883162 Report a problem | ||
Public tax history
| Year | Property taxes | Tax assessment |
|---|---|---|
| 2025 | $4,612 -30.4% | $141,640 +0.2% |
| 2024 | $6,625 +6.7% | $141,320 +6.3% |
| 2023 | $6,210 +20.1% | $132,920 +20.8% |
Find assessor info on the county website
Neighborhood: Belvedere Park
Nearby schools
GreatSchools rating
- 4/10Peachcrest Elementary SchoolGrades: PK-5Distance: 0.7 mi
- 5/10Mary Mcleod Bethune Middle SchoolGrades: 6-8Distance: 3.4 mi
- 3/10Towers High SchoolGrades: 9-12Distance: 1.2 mi
Schools provided by the listing agent
- Elementary: Peachcrest
- Middle: Mary Mcleod Bethune
- High: Towers
Source: GAMLS. This data may not be complete. We recommend contacting the local school district to confirm school assignments for this home.
Get a cash offer in 3 minutes
Find out how much your home could sell for in as little as 3 minutes with a no-obligation cash offer.
Estimated market value$326,500
Get a cash offer in 3 minutes
Find out how much your home could sell for in as little as 3 minutes with a no-obligation cash offer.
Estimated market value
$326,500


