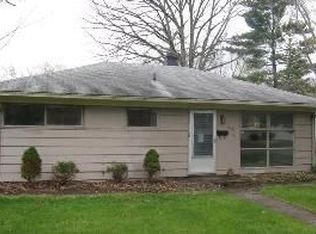Closed
$145,000
3224 Addison Ave, Fort Wayne, IN 46805
3beds
1,165sqft
Single Family Residence
Built in 1935
0.26 Acres Lot
$175,700 Zestimate®
$--/sqft
$1,430 Estimated rent
Home value
$175,700
$167,000 - $186,000
$1,430/mo
Zestimate® history
Loading...
Owner options
Explore your selling options
What's special
*** Contingent Accepting Back Up Offers *** Check it out! Great home in the heart of the popular North Anthony Corridor! Your new home has great character! Including hardwood floors, arch doorways and tons of natural light. Main level has 2 bedrooms, full bathroom, great kitchen and a good sized living room. Upstairs was used as a bedroom but could be a great office or flex space. Home features a full, partially finished basement! Basement is daylight basement that features a large open space, additional half bathroom, laundry room and storage room. Huge backyard is great for entertaining! Open deck that overlooks the large backyard, oversized 2 car garage and heart of North Anthony! Perfect location features all the shops and restaurants, close to PFW, Coliseum Blvd, Johnny Appleseed, Lakeside Park, Parkview Hospital Randallia, Rivergreenway and minutes to Downtown Fort Wayne! Due to situation, selling as-is and utilities have been turned off.
Zillow last checked: 8 hours ago
Listing updated: August 16, 2023 at 10:54am
Listed by:
Michael Burt Cell:260-710-5005,
Coldwell Banker Real Estate Gr
Bought with:
Sara Burns, RB14045151
Mike Thomas Assoc., Inc
Source: IRMLS,MLS#: 202325693
Facts & features
Interior
Bedrooms & bathrooms
- Bedrooms: 3
- Bathrooms: 2
- Full bathrooms: 1
- 1/2 bathrooms: 1
- Main level bedrooms: 2
Bedroom 1
- Level: Upper
Bedroom 2
- Level: Main
Family room
- Level: Basement
- Area: 208
- Dimensions: 26 x 8
Kitchen
- Level: Main
- Area: 90
- Dimensions: 10 x 9
Living room
- Level: Main
- Area: 187
- Dimensions: 17 x 11
Heating
- Natural Gas, Forced Air
Cooling
- Central Air
Appliances
- Included: Range/Oven Hook Up Gas, Gas Cooktop, Gas Oven, Gas Water Heater
- Laundry: Electric Dryer Hookup, Dryer Hook Up Gas/Elec
Features
- Natural Woodwork, Split Br Floor Plan
- Flooring: Hardwood
- Windows: Skylight(s)
- Basement: Daylight,Full,Partially Finished,Concrete
- Attic: Storage
- Has fireplace: No
- Fireplace features: None
Interior area
- Total structure area: 1,595
- Total interior livable area: 1,165 sqft
- Finished area above ground: 957
- Finished area below ground: 208
Property
Parking
- Total spaces: 2
- Parking features: Detached
- Garage spaces: 2
Features
- Levels: One and One Half
- Stories: 1
Lot
- Size: 0.26 Acres
- Dimensions: 50 x 230
- Features: Level, City/Town/Suburb, Near Walking Trail
Details
- Parcel number: 020725482003.000074
- Zoning: R1
Construction
Type & style
- Home type: SingleFamily
- Architectural style: Cape Cod
- Property subtype: Single Family Residence
Materials
- Vinyl Siding
Condition
- New construction: No
- Year built: 1935
Utilities & green energy
- Sewer: City
- Water: City
Community & neighborhood
Location
- Region: Fort Wayne
- Subdivision: Maple View / Mapleview
Other
Other facts
- Listing terms: Cash,Conventional
Price history
| Date | Event | Price |
|---|---|---|
| 8/16/2023 | Sold | $145,000+3.6% |
Source: | ||
| 7/23/2023 | Pending sale | $140,000$120/sqft |
Source: | ||
| 7/21/2023 | Listed for sale | $140,000+40% |
Source: | ||
| 6/17/2019 | Sold | $100,000+5.4% |
Source: | ||
| 5/21/2019 | Listed for sale | $94,900+55.8%$81/sqft |
Source: CENTURY 21 Bradley Realty, Inc #201920145 | ||
Public tax history
| Year | Property taxes | Tax assessment |
|---|---|---|
| 2024 | $1,314 -15.9% | $133,200 -0.6% |
| 2023 | $1,562 +72.2% | $134,000 -4.1% |
| 2022 | $907 +22.1% | $139,700 +42% |
Find assessor info on the county website
Neighborhood: Northside
Nearby schools
GreatSchools rating
- 5/10Forest Park Elementary SchoolGrades: PK-5Distance: 0.8 mi
- 5/10Lakeside Middle SchoolGrades: 6-8Distance: 1.2 mi
- 2/10North Side High SchoolGrades: 9-12Distance: 1.1 mi
Schools provided by the listing agent
- Elementary: Forest Park
- Middle: Lakeside
- High: North Side
- District: Fort Wayne Community
Source: IRMLS. This data may not be complete. We recommend contacting the local school district to confirm school assignments for this home.

Get pre-qualified for a loan
At Zillow Home Loans, we can pre-qualify you in as little as 5 minutes with no impact to your credit score.An equal housing lender. NMLS #10287.
Sell for more on Zillow
Get a free Zillow Showcase℠ listing and you could sell for .
$175,700
2% more+ $3,514
With Zillow Showcase(estimated)
$179,214