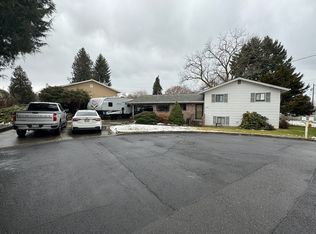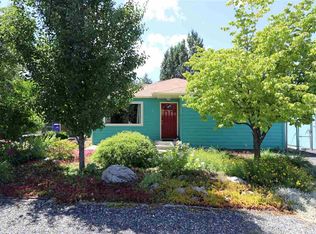Sold
Price Unknown
3224 8th St, Lewiston, ID 83501
3beds
2baths
1,800sqft
Single Family Residence
Built in 1961
7,840.8 Square Feet Lot
$383,900 Zestimate®
$--/sqft
$1,905 Estimated rent
Home value
$383,900
$365,000 - $403,000
$1,905/mo
Zestimate® history
Loading...
Owner options
Explore your selling options
What's special
***SELLER OFFERING 2-1 BUY DOWN CREDIT WITH ACCEPTABLE OFFER!*** This beautifully remodeled home is centrally located in the Lewiston Orchards and offers an open concept floor plan that is perfect for entertaining. On the main floor you’ll find a large living room with hardwood floors that leads into the tastefully remodeled kitchen. The kitchen is equipped with stainless steel appliances, granite counters and white shaker cabinetry. 2 bedrooms upstairs with a fully remodeled bathroom as well as 2 additional rooms downstairs that just need egress windows. Large family room in walkout basement, ¾ bathroom and utility room complete this 1,800 square foot home.
Zillow last checked: 8 hours ago
Listing updated: May 04, 2023 at 05:12pm
Listed by:
Becka Picchena 208-413-1238,
River Cities Real Estate
Bought with:
Chantelle Souther
KW Lewiston
Source: IMLS,MLS#: 98864902
Facts & features
Interior
Bedrooms & bathrooms
- Bedrooms: 3
- Bathrooms: 2
- Main level bathrooms: 1
- Main level bedrooms: 2
Primary bedroom
- Level: Main
Bedroom 2
- Level: Main
Bedroom 3
- Level: Lower
Family room
- Level: Lower
Kitchen
- Level: Main
Living room
- Level: Main
Heating
- Forced Air, Natural Gas
Cooling
- Central Air
Appliances
- Included: Gas Water Heater, Dishwasher, Microwave, Oven/Range Freestanding
Features
- Family Room, Number of Baths Main Level: 1, Number of Baths Below Grade: 1, Bonus Room Level: Down
- Basement: Walk-Out Access
- Has fireplace: No
Interior area
- Total structure area: 1,800
- Total interior livable area: 1,800 sqft
- Finished area above ground: 900
- Finished area below ground: 900
Property
Parking
- Total spaces: 1
- Parking features: Attached
- Attached garage spaces: 1
Features
- Levels: Single with Below Grade
Lot
- Size: 7,840 sqft
- Dimensions: 131.1 x 60
- Features: Standard Lot 6000-9999 SF
Details
- Parcel number: RPL00240080130
Construction
Type & style
- Home type: SingleFamily
- Property subtype: Single Family Residence
Materials
- Frame
- Roof: Composition
Condition
- Year built: 1961
Utilities & green energy
- Utilities for property: Sewer Connected
Community & neighborhood
Location
- Region: Lewiston
Other
Other facts
- Listing terms: Cash,Conventional,FHA,VA Loan
- Ownership: Fee Simple
Price history
Price history is unavailable.
Public tax history
| Year | Property taxes | Tax assessment |
|---|---|---|
| 2025 | $3,231 -0.5% | $359,428 +5.5% |
| 2024 | $3,247 +67% | $340,791 +2% |
| 2023 | $1,944 +8.3% | $334,247 +44.6% |
Find assessor info on the county website
Neighborhood: 83501
Nearby schools
GreatSchools rating
- 5/10Mc Ghee Elementary SchoolGrades: K-5Distance: 0.3 mi
- 6/10Jenifer Junior High SchoolGrades: 6-8Distance: 1.8 mi
- 5/10Lewiston Senior High SchoolGrades: 9-12Distance: 0.6 mi
Schools provided by the listing agent
- Elementary: McGhee
- Middle: Sacajawea
- High: Lewiston
- District: Lewiston Independent School District #1
Source: IMLS. This data may not be complete. We recommend contacting the local school district to confirm school assignments for this home.

