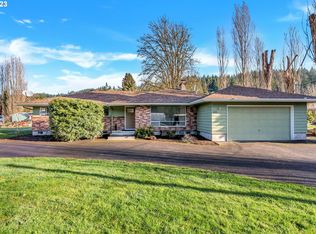Well maintained Dutch Canyon manufactured home only a 15 min drive to Portland. Located on an acre micro-farm bordering Scappoose Creek with a large four bay shop (RV parking), garden shed with cold storage room, large chicken coop, gardens, fruit trees and grape arbor. Home has been updated with remodeled bath including jetted tub, pergo floors, carpet, newer electric panels, water heater and plumbing. Cash sale only due to age of the manufactured home.
This property is off market, which means it's not currently listed for sale or rent on Zillow. This may be different from what's available on other websites or public sources.
