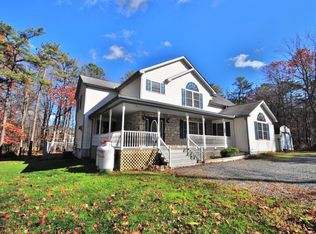Stop - You've Found It! This completely MOVE IN READY home is located in the HEART of the Poconos, minutes to all major conveniences and Route 80/380. Featuring 2600+ sqft and 4/5 bedrooms, there is plenty of space for everyone! Imagine playing in the large flat backyard and then going around the block to spend your Summer days at gorgeous Stillwater Lake, one of the largest community lakes in the area! Enjoy easy-to-clean hard surface flooring throughout including beautiful hardwood on the main level. Central Air & oversize garage. Built in 2008 and only 1 owner! There are very few available homes in this condition at this price. With many buyers wanting more space & room to be outside, now could be your perfect opportunity while interest rates remain low. Do not wait; call today!
This property is off market, which means it's not currently listed for sale or rent on Zillow. This may be different from what's available on other websites or public sources.
