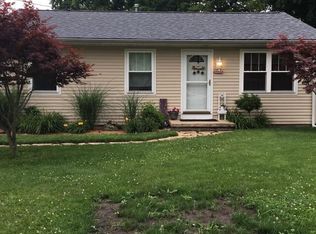Sold for $218,000 on 12/29/25
Zestimate®
$218,000
3223 West St, Springfield, IL 62707
3beds
1,654sqft
Single Family Residence, Residential
Built in 1973
-- sqft lot
$218,000 Zestimate®
$132/sqft
$1,769 Estimated rent
Home value
$218,000
$207,000 - $229,000
$1,769/mo
Zestimate® history
Loading...
Owner options
Explore your selling options
What's special
Is a new, cozy, wonderfully adorned home on your Christmas list? Santa can have you in this home by Christmas! There are so many updates to enjoy in this home that you honestly have to see it for yourself to appreciate everything. But here is a list of a few of the awesomeness this home has to offer: whole house paint refresh, all paint on trim and doors, new carpet on stairs and in basement, custom closet organizers, new kitchen sink and faucet, new bathroom vanity and sink in master, The previous owner gutted the entire home a few years ago with new insulation, poured concrete foundation, Pella windows 7 years old, Seamless gutters, 7 year old Weidner A/C, 2016 Tempstar hi-eff furnace(Observer), 200 amp service, Rheem Marathon 50 gal HWH, basement waterproofed in 1990 (National Sure Dry), poured concrete 10x12 outbuilding, large rear yard with stone patio, Azek deck. Seriously, this one has it all and its minutes from all of the new shopping and restaurants the N Dirksen corridor has to offer, 5 minutes from the hospital district and 2 minutes from interstate access. The home sits in a quiet neighborhood and will be such a great find.
Zillow last checked: 8 hours ago
Listing updated: January 06, 2026 at 12:01pm
Listed by:
Jim Fulgenzi Mobl:217-341-5393,
RE/MAX Professionals
Bought with:
Lorri D Conn, 475124606
Keller Williams Capital
Source: RMLS Alliance,MLS#: CA1040737 Originating MLS: Capital Area Association of Realtors
Originating MLS: Capital Area Association of Realtors

Facts & features
Interior
Bedrooms & bathrooms
- Bedrooms: 3
- Bathrooms: 2
- Full bathrooms: 2
Bedroom 1
- Level: Main
- Dimensions: 14ft 4in x 12ft 1in
Bedroom 2
- Level: Main
- Dimensions: 11ft 4in x 11ft 5in
Bedroom 3
- Level: Main
- Dimensions: 11ft 11in x 10ft 0in
Other
- Area: 425
Additional room
- Description: STORAGE
- Level: Basement
- Dimensions: 12ft 2in x 9ft 8in
Family room
- Level: Basement
- Dimensions: 22ft 7in x 22ft 4in
Kitchen
- Level: Main
- Dimensions: 23ft 1in x 11ft 5in
Laundry
- Level: Basement
- Dimensions: 14ft 8in x 26ft 9in
Living room
- Level: Main
- Dimensions: 19ft 7in x 11ft 3in
Main level
- Area: 1229
Heating
- Forced Air
Cooling
- Central Air
Appliances
- Included: Dishwasher, Microwave, Range, Refrigerator
Features
- Ceiling Fan(s)
- Windows: Replacement Windows
- Basement: Partially Finished
Interior area
- Total structure area: 1,229
- Total interior livable area: 1,654 sqft
Property
Parking
- Total spaces: 2
- Parking features: Attached
- Attached garage spaces: 2
Features
- Patio & porch: Deck, Patio
Lot
- Dimensions: IRR 86 x 169 x 70 x 219
- Features: Level
Details
- Additional structures: Shed(s)
- Parcel number: 14140226026
Construction
Type & style
- Home type: SingleFamily
- Architectural style: Ranch
- Property subtype: Single Family Residence, Residential
Materials
- Brick, Vinyl Siding
- Foundation: Concrete Perimeter
- Roof: Shingle
Condition
- New construction: No
- Year built: 1973
Utilities & green energy
- Sewer: Public Sewer
- Water: Public
Green energy
- Energy efficient items: High Efficiency Heating
Community & neighborhood
Location
- Region: Springfield
- Subdivision: None
Price history
| Date | Event | Price |
|---|---|---|
| 12/29/2025 | Sold | $218,000$132/sqft |
Source: | ||
| 12/1/2025 | Pending sale | $218,000$132/sqft |
Source: | ||
| 11/26/2025 | Listed for sale | $218,000+13%$132/sqft |
Source: | ||
| 9/29/2023 | Sold | $193,000+4.3%$117/sqft |
Source: | ||
| 9/6/2023 | Pending sale | $185,000$112/sqft |
Source: | ||
Public tax history
| Year | Property taxes | Tax assessment |
|---|---|---|
| 2024 | $3,935 +57.3% | $46,849 +19.2% |
| 2023 | $2,502 +6.3% | $39,296 +5.4% |
| 2022 | $2,354 +5.1% | $37,275 +3.9% |
Find assessor info on the county website
Neighborhood: 62707
Nearby schools
GreatSchools rating
- 6/10Wilcox Elementary SchoolGrades: K-5Distance: 1.2 mi
- 1/10Washington Middle SchoolGrades: 6-8Distance: 3.3 mi
- 1/10Lanphier High SchoolGrades: 9-12Distance: 2.1 mi
Schools provided by the listing agent
- Elementary: Wilcox
- Middle: Washington
- High: Lanphier High School
Source: RMLS Alliance. This data may not be complete. We recommend contacting the local school district to confirm school assignments for this home.

Get pre-qualified for a loan
At Zillow Home Loans, we can pre-qualify you in as little as 5 minutes with no impact to your credit score.An equal housing lender. NMLS #10287.
