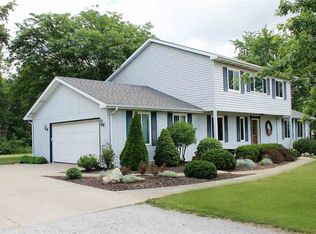Immaculate ranch on a full finished daylight basement all setting on 12.5 wooded acres!! From the second you turn down the long drive leading back to the home tucked away in seclusion you know you are home! Spacious foyer that leads into the large GR with vaulted ceiling, huge windows and a floor to ceiling stone gas log FP, Deluxe master BR & completely remodeled master bath! Large open eat-in kitchen with tons of cabinet space and a 12' breakfast bar, 3 season room with hot tub, 3rd BR on the main level is currently being used as an executive office, lower level offers an all purpose room currently a BR, huge rec area for tons of fun, full kitchen area, full bath, gym area and a media space to watch movies and enjoy family time!! The outside grounds are absolutely amazing, half circle driveway, beautiful landscaping, 28x30 heated detached garage/shop, Two tier composite deck 16x16 & 16x8, private flagstone fire pit area! New flooring on the main level in 2021, Attic area in main garage and detached garage are both floored for extra storage, surround sound through-out.
This property is off market, which means it's not currently listed for sale or rent on Zillow. This may be different from what's available on other websites or public sources.
