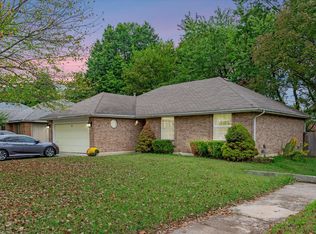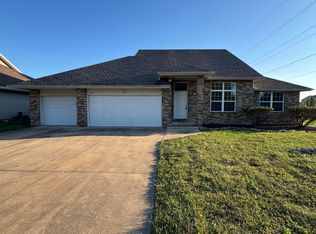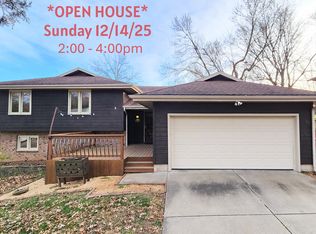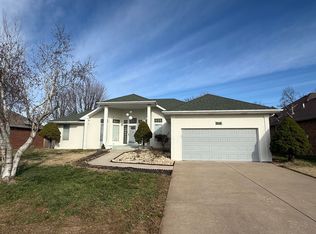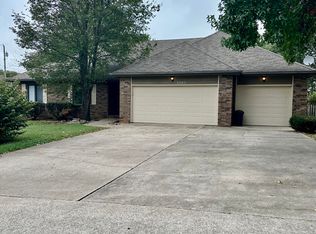Recent updates include a new roof, gutters, A/C, and furnace (all under 5 years old) and luxury vinyl plank flooring (3 years old). Relax outdoors on the oversized deck with a pergola.Enjoy spacious living with two family areas and numerous updates throughout. The bright kitchen features white cabinetry and a cozy living room with a wood-burning fireplace. Upstairs, the master suite offers dual sinks, a walk-in shower, jetted tub, and his-and-hers closets.Downstairs includes a second living room with a fireplace, plus a fourth bedroom and full bath--perfect for guests or entertaining.This move-in ready home has it all--schedule your showing today!
Active
$315,000
3223 W Primrose Street, Springfield, MO 65807
4beds
2,359sqft
Est.:
Single Family Residence
Built in 1995
10,018.8 Square Feet Lot
$309,200 Zestimate®
$134/sqft
$-- HOA
What's special
Wood-burning fireplaceNew roofMaster suiteBright kitchenJetted tubDual sinksWalk-in shower
- 58 days |
- 1,058 |
- 109 |
Zillow last checked: 8 hours ago
Listing updated: October 17, 2025 at 06:07pm
Listed by:
Hieu Dang 417-419-6488,
ReeceNichols - Springfield
Source: SOMOMLS,MLS#: 60307548
Tour with a local agent
Facts & features
Interior
Bedrooms & bathrooms
- Bedrooms: 4
- Bathrooms: 3
- Full bathrooms: 3
Rooms
- Room types: Bedroom, Living Areas (2), Family Room, Master Bedroom
Heating
- Forced Air, Central, Natural Gas
Cooling
- Central Air, Ceiling Fan(s)
Appliances
- Included: Dishwasher, Gas Water Heater, Free-Standing Electric Oven, Dryer, Washer, Microwave, Refrigerator, Disposal
- Laundry: Main Level, W/D Hookup
Features
- Walk-In Closet(s)
- Flooring: Carpet, Vinyl, Tile
- Windows: Double Pane Windows
- Basement: Finished,Partial
- Attic: Partially Finished,Pull Down Stairs
- Has fireplace: Yes
- Fireplace features: Family Room, Basement, Two or More, Wood Burning, Living Room
Interior area
- Total structure area: 2,359
- Total interior livable area: 2,359 sqft
- Finished area above ground: 2,359
- Finished area below ground: 0
Property
Parking
- Total spaces: 2
- Parking features: Garage Faces Front
- Attached garage spaces: 2
Features
- Levels: One
- Stories: 1
- Patio & porch: Covered, Front Porch, Deck
- Exterior features: Rain Gutters
- Fencing: Wood,Chain Link,Full
- Has view: Yes
- View description: City
Lot
- Size: 10,018.8 Square Feet
- Features: Landscaped
Details
- Parcel number: 1809201317
Construction
Type & style
- Home type: SingleFamily
- Architectural style: Split Level
- Property subtype: Single Family Residence
Materials
- Brick, Vinyl Siding
- Roof: Composition
Condition
- Year built: 1995
Utilities & green energy
- Sewer: Public Sewer
- Water: Public
Community & HOA
Community
- Security: Carbon Monoxide Detector(s), Smoke Detector(s)
- Subdivision: Cedar Crest South
Location
- Region: Springfield
Financial & listing details
- Price per square foot: $134/sqft
- Tax assessed value: $173,900
- Annual tax amount: $1,829
- Date on market: 10/17/2025
- Listing terms: Cash,VA Loan,FHA,Conventional
- Road surface type: Asphalt, Concrete
Estimated market value
$309,200
$294,000 - $325,000
$2,133/mo
Price history
Price history
| Date | Event | Price |
|---|---|---|
| 10/17/2025 | Listed for sale | $315,000$134/sqft |
Source: | ||
| 10/15/2025 | Listing removed | $315,000$134/sqft |
Source: | ||
| 7/9/2025 | Price change | $315,000-3.1%$134/sqft |
Source: | ||
| 6/18/2025 | Price change | $325,000-3%$138/sqft |
Source: | ||
| 6/16/2025 | Pending sale | $335,000$142/sqft |
Source: | ||
Public tax history
Public tax history
| Year | Property taxes | Tax assessment |
|---|---|---|
| 2024 | $1,830 +0.5% | $33,040 |
| 2023 | $1,820 +17.6% | $33,040 +14.8% |
| 2022 | $1,547 +0% | $28,790 |
Find assessor info on the county website
BuyAbility℠ payment
Est. payment
$1,845/mo
Principal & interest
$1562
Property taxes
$173
Home insurance
$110
Climate risks
Neighborhood: 65807
Nearby schools
GreatSchools rating
- 6/10Jeffries Elementary SchoolGrades: PK-5Distance: 0.8 mi
- 8/10Carver Middle SchoolGrades: 6-8Distance: 0.8 mi
- 4/10Parkview High SchoolGrades: 9-12Distance: 3.8 mi
Schools provided by the listing agent
- Elementary: SGF-Jeffries
- Middle: SGF-Carver
- High: SGF-Parkview
Source: SOMOMLS. This data may not be complete. We recommend contacting the local school district to confirm school assignments for this home.
- Loading
- Loading
