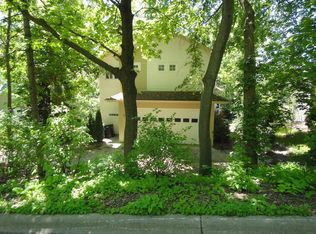Closed
$990,000
3223 Topping Road, Madison, WI 53705
4beds
2,408sqft
Single Family Residence
Built in 1940
0.3 Acres Lot
$1,008,400 Zestimate®
$411/sqft
$3,246 Estimated rent
Home value
$1,008,400
$958,000 - $1.06M
$3,246/mo
Zestimate® history
Loading...
Owner options
Explore your selling options
What's special
Tucked in the heart of Shorewood Hills, this storybook Cape Cod perfectly blends timeless charm w/ thoughtful updates. Classic features?hardwood floors, built-ins, original doors + sun-filled spaces?pair seamlessly w/ modern touches like the updated kitchen w/ oak cabinetry, eat-in breakfast nook, Andersen windows + 2 car garage. The main level offers a desirable layout w/ spacious living + dining rooms, screened-in porch, full bath + 2 bedrooms?including a 1st floor primary. Upstairs you'll find 2 additional bedrooms + half bath. LL offers endless potential w/ rec room + hobby space. With a location that can't be beat?steps from the school, pool, tennis courts, Blackhawk CC, UW Hospital, restaurants + shops?this is more than a home, it is where your next chapter begins.
Zillow last checked: 8 hours ago
Listing updated: May 09, 2025 at 09:20am
Listed by:
Jessica Osiecki 262-366-3798,
Compass Real Estate Wisconsin
Bought with:
Audra Geldmacher
Source: WIREX MLS,MLS#: 1997619 Originating MLS: South Central Wisconsin MLS
Originating MLS: South Central Wisconsin MLS
Facts & features
Interior
Bedrooms & bathrooms
- Bedrooms: 4
- Bathrooms: 2
- Full bathrooms: 1
- 1/2 bathrooms: 1
- Main level bedrooms: 2
Primary bedroom
- Level: Main
- Area: 182
- Dimensions: 14 x 13
Bedroom 2
- Level: Main
- Area: 156
- Dimensions: 13 x 12
Bedroom 3
- Level: Upper
- Area: 168
- Dimensions: 14 x 12
Bedroom 4
- Level: Upper
- Area: 221
- Dimensions: 17 x 13
Bathroom
- Features: At least 1 Tub, No Master Bedroom Bath
Dining room
- Level: Main
- Area: 286
- Dimensions: 22 x 13
Kitchen
- Level: Main
- Area: 156
- Dimensions: 13 x 12
Living room
- Level: Main
- Area: 315
- Dimensions: 21 x 15
Heating
- Natural Gas, Forced Air
Cooling
- Central Air
Appliances
- Included: Range/Oven, Refrigerator, Dishwasher, Microwave, Disposal, Washer, Dryer, Water Softener
Features
- Walk-thru Bedroom
- Flooring: Wood or Sim.Wood Floors
- Basement: Full,Walk-Out Access,Partially Finished,Sump Pump,Concrete
Interior area
- Total structure area: 2,408
- Total interior livable area: 2,408 sqft
- Finished area above ground: 1,973
- Finished area below ground: 435
Property
Parking
- Total spaces: 2
- Parking features: 2 Car, Attached, Built-in under Home, Basement Access
- Attached garage spaces: 2
Features
- Levels: One and One Half
- Stories: 1
- Patio & porch: Deck
Lot
- Size: 0.30 Acres
Details
- Parcel number: 070917461104
- Zoning: Res
- Special conditions: Arms Length
Construction
Type & style
- Home type: SingleFamily
- Architectural style: Cape Cod
- Property subtype: Single Family Residence
Materials
- Aluminum/Steel, Stone
Condition
- 21+ Years
- New construction: No
- Year built: 1940
Utilities & green energy
- Sewer: Public Sewer
- Water: Public
Community & neighborhood
Location
- Region: Madison
- Subdivision: Shorewood Hills
- Municipality: Shorewood Hills
Price history
| Date | Event | Price |
|---|---|---|
| 5/8/2025 | Sold | $990,000+14.5%$411/sqft |
Source: | ||
| 4/22/2025 | Pending sale | $865,000$359/sqft |
Source: | ||
| 4/16/2025 | Listed for sale | $865,000$359/sqft |
Source: | ||
Public tax history
| Year | Property taxes | Tax assessment |
|---|---|---|
| 2024 | $13,049 +3.6% | $693,000 |
| 2023 | $12,594 +10.5% | $693,000 |
| 2022 | $11,398 +10.9% | $693,000 +39% |
Find assessor info on the county website
Neighborhood: 53705
Nearby schools
GreatSchools rating
- 10/10Shorewood Hills Elementary SchoolGrades: PK-5Distance: 0.2 mi
- 8/10Hamilton Middle SchoolGrades: 6-8Distance: 1.1 mi
- 9/10West High SchoolGrades: 9-12Distance: 1.2 mi
Schools provided by the listing agent
- Elementary: Shorewood
- Middle: Hamilton
- High: West
- District: Madison
Source: WIREX MLS. This data may not be complete. We recommend contacting the local school district to confirm school assignments for this home.

Get pre-qualified for a loan
At Zillow Home Loans, we can pre-qualify you in as little as 5 minutes with no impact to your credit score.An equal housing lender. NMLS #10287.
Sell for more on Zillow
Get a free Zillow Showcase℠ listing and you could sell for .
$1,008,400
2% more+ $20,168
With Zillow Showcase(estimated)
$1,028,568