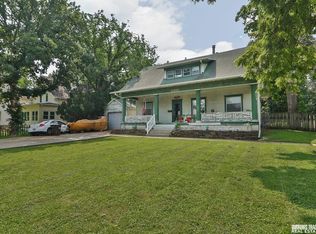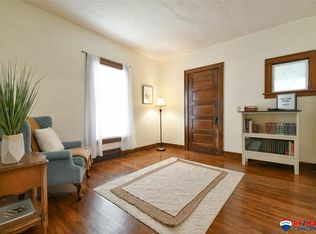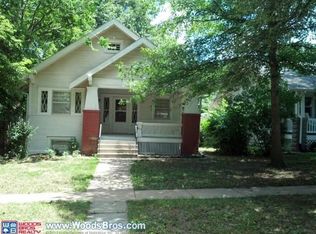Sold for $263,000 on 07/18/24
$263,000
3223 R St, Lincoln, NE 68503
4beds
2,292sqft
Single Family Residence
Built in 1920
7,405.2 Square Feet Lot
$278,000 Zestimate®
$115/sqft
$2,213 Estimated rent
Home value
$278,000
$247,000 - $311,000
$2,213/mo
Zestimate® history
Loading...
Owner options
Explore your selling options
What's special
Fall in love with this beautifully updated gem! Boasting Gerkin windows, vinyl siding, brand new carpet, and a custom kitchen with gorgeous granite countertops and sleek stainless-steel appliances, this home is a true standout. With nearly 2,300 sq ft of finished space, it offers more than you might expect, featuring 4 bedrooms and 3 baths – including a ½ bath ensuite off the main floor bedroom. The sunroom at the front and the mudroom at the back provide extra functional space, perfect for an office or just relaxing. The large 2+ stall garage is a pleasant surprise with a walk-in storage area on top and its own electrical panel. Enjoy the fully-fenced backyard and alley access, offering both privacy and accessibility. Conveniently located near downtown and the University, this home is ideal for both homeowners and investors. Don’t miss out on this fantastic opportunity!
Zillow last checked: 8 hours ago
Listing updated: July 22, 2024 at 07:16am
Listed by:
Amy Fries 402-540-4988,
Woods Bros Realty
Bought with:
Zach Kunz, 20200771
Coldwell Banker NHS R E
Source: GPRMLS,MLS#: 22415476
Facts & features
Interior
Bedrooms & bathrooms
- Bedrooms: 4
- Bathrooms: 3
- Full bathrooms: 1
- 3/4 bathrooms: 1
- 1/2 bathrooms: 1
- Main level bathrooms: 2
Primary bedroom
- Level: Main
- Area: 90
- Dimensions: 10 x 9
Bedroom 2
- Level: Second
- Area: 150
- Dimensions: 15 x 10
Bedroom 3
- Level: Second
- Area: 165
- Dimensions: 15 x 11
Bedroom 4
- Level: Basement
- Area: 100
- Dimensions: 10 x 10
Primary bathroom
- Features: 1/2
Dining room
- Level: Main
- Area: 143
- Dimensions: 11 x 13
Family room
- Level: Basement
- Area: 198
- Dimensions: 22 x 9
Kitchen
- Level: Main
- Area: 144
- Dimensions: 12 x 12
Living room
- Level: Main
- Area: 224
- Dimensions: 16 x 14
Basement
- Area: 728
Heating
- Natural Gas, Forced Air
Cooling
- Central Air
Appliances
- Included: Range, Refrigerator, Washer, Dishwasher, Dryer, Disposal, Microwave
Features
- Basement: Egress
- Has fireplace: No
Interior area
- Total structure area: 2,292
- Total interior livable area: 2,292 sqft
- Finished area above ground: 1,692
- Finished area below ground: 600
Property
Parking
- Total spaces: 2
- Parking features: Detached
- Garage spaces: 2
Features
- Levels: One and One Half
- Patio & porch: Patio, Enclosed Porch
- Fencing: Wood
Lot
- Size: 7,405 sqft
- Dimensions: 177 x 43
- Features: Up to 1/4 Acre., City Lot, Alley
Details
- Parcel number: 1719341001000
Construction
Type & style
- Home type: SingleFamily
- Architectural style: Other
- Property subtype: Single Family Residence
Materials
- Vinyl Siding
- Foundation: Block
- Roof: Composition
Condition
- Not New and NOT a Model
- New construction: No
- Year built: 1920
Utilities & green energy
- Sewer: Public Sewer
- Water: Public
- Utilities for property: Electricity Available, Water Available, Sewer Available
Community & neighborhood
Location
- Region: Lincoln
- Subdivision: Hartley - Low
Other
Other facts
- Listing terms: VA Loan,FHA,Conventional,Cash
- Ownership: Fee Simple
Price history
| Date | Event | Price |
|---|---|---|
| 7/18/2024 | Sold | $263,000-2.6%$115/sqft |
Source: | ||
| 6/28/2024 | Pending sale | $269,900$118/sqft |
Source: | ||
| 6/20/2024 | Listed for sale | $269,900+54.2%$118/sqft |
Source: | ||
| 7/1/2019 | Sold | $175,000$76/sqft |
Source: | ||
| 5/22/2019 | Listed for sale | $175,000+11.1%$76/sqft |
Source: Woods Bros Realty #21910005 Report a problem | ||
Public tax history
| Year | Property taxes | Tax assessment |
|---|---|---|
| 2024 | $3,316 -17.5% | $239,900 |
| 2023 | $4,021 +3.3% | $239,900 +22.5% |
| 2022 | $3,894 -0.2% | $195,800 |
Find assessor info on the county website
Neighborhood: Hartley
Nearby schools
GreatSchools rating
- 3/10Hartley Elementary SchoolGrades: PK-5Distance: 0.3 mi
- 3/10C Culler Middle SchoolGrades: 6-8Distance: 1.4 mi
- 1/10Lincoln Northeast High SchoolGrades: 9-12Distance: 2.6 mi
Schools provided by the listing agent
- Elementary: Hartley
- Middle: Culler
- High: Lincoln Northeast
- District: Lincoln Public Schools
Source: GPRMLS. This data may not be complete. We recommend contacting the local school district to confirm school assignments for this home.

Get pre-qualified for a loan
At Zillow Home Loans, we can pre-qualify you in as little as 5 minutes with no impact to your credit score.An equal housing lender. NMLS #10287.


