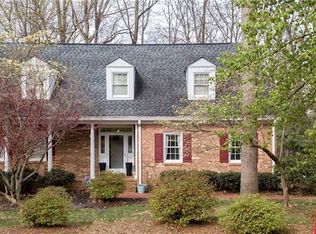Sold for $423,000
$423,000
3223 Midkiff Rd, Winston Salem, NC 27106
3beds
3,905sqft
Stick/Site Built, Residential, Single Family Residence
Built in 1960
2.79 Acres Lot
$488,500 Zestimate®
$--/sqft
$2,476 Estimated rent
Home value
$488,500
$445,000 - $537,000
$2,476/mo
Zestimate® history
Loading...
Owner options
Explore your selling options
What's special
Unique opportunity to own a single-family home w/guest house on 2.79 acres in established neighborhood within city limits! Enjoy main-level living: gorgeous kitchen by Alan Fletcher incl. custom cabinets & granite countertops opens to nearby formal dining room w/gas FP. Living room opens to inviting sunroom overlooking a stunning all brick patio-perfect for relaxing outdoors. Bedroom wing boasts 3 bedrooms & 2 full baths, incl. a primary ensuite. Refinished wood floors throughout almost all of the ML. Huge finished bsmnt offers endless potential! Formerly a home chiropractic office, this space can be reenvisioned for so many purposes incl. add'l bedrooms, playroom, office space or workshop. Separate guesthouse features large living room/kitchen area & separate bedroom w/full bath + ample closet & storage space. Enjoy the serenity of 2+ acres in the heart of 27106. 5 minutes from shopping, restaurants & amenities. The property conveys w/4 parcels, incl. 2 potentially buildable lots!
Zillow last checked: 8 hours ago
Listing updated: April 11, 2024 at 08:57am
Listed by:
Abby Atwell 336-406-2315,
Keller Williams Realty Elite
Bought with:
Susan Parker, 171176
Premier Realty NC
Source: Triad MLS,MLS#: 1123507 Originating MLS: Winston-Salem
Originating MLS: Winston-Salem
Facts & features
Interior
Bedrooms & bathrooms
- Bedrooms: 3
- Bathrooms: 3
- Full bathrooms: 2
- 1/2 bathrooms: 1
- Main level bathrooms: 2
Primary bedroom
- Level: Main
- Dimensions: 14.58 x 11.67
Bedroom 2
- Level: Main
- Dimensions: 14.67 x 12.75
Bedroom 3
- Level: Main
- Dimensions: 12.75 x 12
Dining room
- Level: Main
- Dimensions: 20.33 x 11.33
Entry
- Level: Main
- Dimensions: 7.17 x 7.17
Kitchen
- Level: Main
- Dimensions: 20.25 x 13.33
Living room
- Level: Main
- Dimensions: 14 x 13.25
Other
- Level: Basement
- Dimensions: 12.75 x 8.58
Other
- Level: Basement
- Dimensions: 11.42 x 10.5
Other
- Level: Basement
- Dimensions: 8.92 x 8.33
Other
- Level: Basement
- Dimensions: 13.33 x 11.83
Other
- Level: Basement
- Dimensions: 10.83 x 8.83
Other
- Level: Basement
- Dimensions: 9.58 x 7.83
Other
- Level: Basement
- Dimensions: 12.83 x 8.67
Other
- Level: Basement
- Dimensions: 12.75 x 11.67
Sunroom
- Level: Main
- Dimensions: 18.83 x 14.42
Heating
- Heat Pump, Multiple Systems, Electric
Cooling
- Heat Pump, Multi Units
Appliances
- Included: Microwave, Built-In Range, Dishwasher, Disposal, Range Hood, Electric Water Heater
- Laundry: Dryer Connection, In Basement, Washer Hookup
Features
- Built-in Features, Ceiling Fan(s), Dead Bolt(s), Kitchen Island, Solid Surface Counter
- Flooring: Carpet, Tile, Wood
- Basement: Finished, Basement
- Attic: Pull Down Stairs
- Number of fireplaces: 1
- Fireplace features: Gas Log, Dining Room
Interior area
- Total structure area: 3,905
- Total interior livable area: 3,905 sqft
- Finished area above ground: 2,117
- Finished area below ground: 1,788
Property
Parking
- Total spaces: 2
- Parking features: Driveway, Garage, Paved, Attached
- Attached garage spaces: 2
- Has uncovered spaces: Yes
Features
- Levels: One
- Stories: 1
- Patio & porch: Porch
- Pool features: None
Lot
- Size: 2.79 Acres
- Features: Level, Subdivided, Sloped, Subdivision
Details
- Additional structures: Storage
- Parcel number: 6817369755
- Zoning: RS9
- Special conditions: Owner Sale
Construction
Type & style
- Home type: SingleFamily
- Architectural style: Ranch
- Property subtype: Stick/Site Built, Residential, Single Family Residence
Materials
- Brick, Vinyl Siding, Wood Siding
Condition
- Year built: 1960
Utilities & green energy
- Sewer: Public Sewer
- Water: Public
Community & neighborhood
Location
- Region: Winston Salem
- Subdivision: Windsor Forest
Other
Other facts
- Listing agreement: Exclusive Right To Sell
- Listing terms: Cash,Conventional
Price history
| Date | Event | Price |
|---|---|---|
| 11/28/2023 | Sold | $423,000+6% |
Source: | ||
| 10/30/2023 | Pending sale | $399,000 |
Source: | ||
| 10/27/2023 | Listed for sale | $399,000 |
Source: | ||
Public tax history
| Year | Property taxes | Tax assessment |
|---|---|---|
| 2025 | $5,350 +18.9% | $485,400 +51.4% |
| 2024 | $4,499 +17.1% | $320,700 +11.8% |
| 2023 | $3,841 +1.9% | $286,900 |
Find assessor info on the county website
Neighborhood: Windsor Estates
Nearby schools
GreatSchools rating
- 4/10Speas ElementaryGrades: PK-5Distance: 1.6 mi
- 2/10Paisley Middle SchoolGrades: 6-10Distance: 3.8 mi
- 4/10Mount Tabor HighGrades: 9-12Distance: 1.8 mi
Get a cash offer in 3 minutes
Find out how much your home could sell for in as little as 3 minutes with a no-obligation cash offer.
Estimated market value$488,500
Get a cash offer in 3 minutes
Find out how much your home could sell for in as little as 3 minutes with a no-obligation cash offer.
Estimated market value
$488,500
