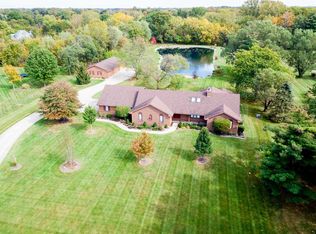Absolutely incredible home directly on Aboite Trails and nestled on 3 acres that is abounding with beautiful mature trees in the prestigious Aboite. This meticulously maintained property is a rare find in such a perfect location which includes country living in the city and has no covenants and restrictions. Enter this lovely abode through a spacious foyer. Enjoy the extremely large updated kitchen with newer stainless steel appliances (2013), plentiful counter space and cabinetry, as well as a coveted walk-in pantry. Each room is bright and awash in natural light and provides copious amounts of space for relaxing in comfort or entertaining guests. The finished daylight basement offers a bedroom, full bathroom, an extremely large recreational area, and a 7x13 unfinished work room. The master en suite is located on the main level and has a jetted whirlpool tub. Overlook the family room that has soaring ceilings and a gorgeous fireplace from the versatile loft. New HVAC in 2016. With a three-car attached garage and a turn around drive-way don't miss out on this exceptional property! Location, location, location! Close to restaurants, schools, shopping, Jorgensen YMCA, and so much more!
This property is off market, which means it's not currently listed for sale or rent on Zillow. This may be different from what's available on other websites or public sources.
