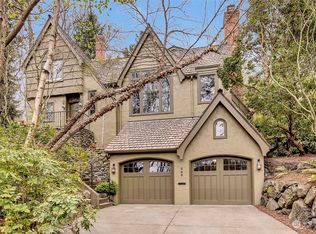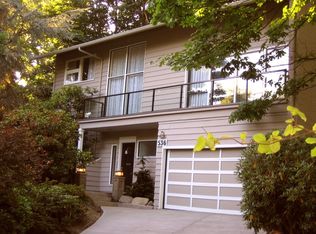Preserved & restored to its former glory, a Tudor home in the heart of coveted WA Park, is on the market for the 1st time! Step through the original front door & behold period archways, moldings, trim, refinished hardwoods & genuine leaded windows. This timeless home has built-in shelves & dressers, classic railings & traditional mantels grace marble front hearths,1 on each floor. An elegant entertainer's kitchen boasts an apron sink, quartz counter-tops, shaker cabinets, luxury appliances, gas stove, beverage fridge, bar sink & heated floor. The deck has territorial views & overlooks a rare, private, fenced backyard. Lower level has a bonus room, bath, laundry w/cabinets, folding area, extra finished space & a unique door leading outside.
This property is off market, which means it's not currently listed for sale or rent on Zillow. This may be different from what's available on other websites or public sources.

