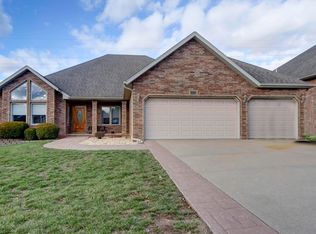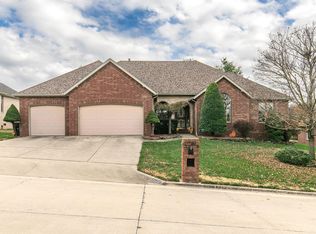Owner will owner finance!!!!! Fox Grape Subdivision all on one-level all brick home. Recent updates include all new solid oak floors throughout, light fixtures, expanded master bedroom closet the size of a bedroom, new heating and air, new hot water heater, custom blinds and/or electric blinds in several rooms. The kitchen has been completely remodeled with new cabinetry, quartz counter tops, oversized subway tile back splash, all new appliances including refrigerator, new flooring, and a deep stainless steel farmhouse sink. Master bathroom is sleek & luxurious! It boasts brand new cabinets, granite counter tops, ceramic tile flooring that looks like wood planks, walk-in shower, and vanity table. The master closet is HUGE with plenty of shelving and hanging room, There is a three-car garage, a covered patio, privacy fenced backyard, formal living and dining, plus hearth room with kitchen dining bay window and much more, great floor plan that would accommodate most families! Location is key with many destinations within walking distance! Come and see luxury at its finest!
This property is off market, which means it's not currently listed for sale or rent on Zillow. This may be different from what's available on other websites or public sources.

