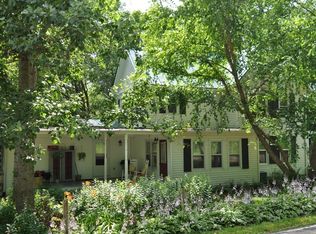Closed
$665,000
3223 County Road JG, Mount Horeb, WI 53572
4beds
4,146sqft
Single Family Residence
Built in 1901
4.64 Acres Lot
$676,000 Zestimate®
$160/sqft
$4,016 Estimated rent
Home value
$676,000
$635,000 - $717,000
$4,016/mo
Zestimate® history
Loading...
Owner options
Explore your selling options
What's special
Charming 4-bedroom, 4-bath farmhouse on 4.64 beautiful acres in Mount Horeb. This unique property blends classic farmhouse character with modern updates and is bordered by the peaceful Moen Creek. Spacious, light-filled living areas feature hardwood floors, exposed beams, and inviting gathering spaces. Enjoy a generous kitchen, flexible rooms, and relaxing outdoor spaces surrounded by nature. With plenty of room for hobbies, gardens, or simply soaking in the quiet countryside, this rare property offers the perfect blend of privacy and convenience, just minutes from downtown Mount Horeb. Lower level has a private entry suite with a full kitchen, bath and bedroom.
Zillow last checked: 8 hours ago
Listing updated: June 30, 2025 at 08:29pm
Listed by:
C.J Postawa Pref:608-512-5323,
Accord Realty
Bought with:
Ally Figiel
Source: WIREX MLS,MLS#: 1997641 Originating MLS: South Central Wisconsin MLS
Originating MLS: South Central Wisconsin MLS
Facts & features
Interior
Bedrooms & bathrooms
- Bedrooms: 4
- Bathrooms: 4
- Full bathrooms: 3
- 1/2 bathrooms: 1
- Main level bedrooms: 1
Primary bedroom
- Level: Main
- Area: 255
- Dimensions: 17 x 15
Bedroom 2
- Level: Upper
- Area: 240
- Dimensions: 15 x 16
Bedroom 3
- Level: Upper
- Area: 110
- Dimensions: 10 x 11
Bedroom 4
- Level: Lower
- Area: 210
- Dimensions: 10 x 21
Bathroom
- Features: At least 1 Tub, Master Bedroom Bath: Full, Master Bedroom Bath
Dining room
- Level: Main
- Area: 285
- Dimensions: 19 x 15
Kitchen
- Level: Main
- Area: 200
- Dimensions: 20 x 10
Living room
- Level: Main
- Area: 360
- Dimensions: 24 x 15
Office
- Level: Lower
- Area: 435
- Dimensions: 29 x 15
Heating
- Propane, Forced Air
Cooling
- Central Air
Appliances
- Included: Range/Oven, Refrigerator, Dishwasher, Freezer, Disposal, Water Softener
Features
- Walk-In Closet(s), Separate Quarters, Pantry, Kitchen Island
- Flooring: Wood or Sim.Wood Floors
- Basement: Full,Exposed,Full Size Windows,Walk-Out Access,Finished
- Attic: Walk-up
Interior area
- Total structure area: 4,146
- Total interior livable area: 4,146 sqft
- Finished area above ground: 3,132
- Finished area below ground: 1,014
Property
Parking
- Total spaces: 3
- Parking features: 3 Car, Detached, Garage Door Opener
- Garage spaces: 3
Features
- Levels: Two
- Stories: 2
- Patio & porch: Patio
- Body of water: Moen Creek
Lot
- Size: 4.64 Acres
Details
- Additional structures: Storage, Gazebo
- Parcel number: 070635492100
- Zoning: RH-2
- Special conditions: Arms Length
Construction
Type & style
- Home type: SingleFamily
- Architectural style: Farmhouse/National Folk
- Property subtype: Single Family Residence
Materials
- Vinyl Siding, Aluminum/Steel
Condition
- 21+ Years
- New construction: No
- Year built: 1901
Utilities & green energy
- Sewer: Septic Tank
- Water: Well
Community & neighborhood
Location
- Region: Mount Horeb
- Subdivision: Na
- Municipality: Vermont
Price history
| Date | Event | Price |
|---|---|---|
| 6/30/2025 | Sold | $665,000-2.2%$160/sqft |
Source: | ||
| 5/13/2025 | Contingent | $679,900$164/sqft |
Source: | ||
| 4/22/2025 | Listed for sale | $679,900$164/sqft |
Source: | ||
Public tax history
Tax history is unavailable.
Neighborhood: 53572
Nearby schools
GreatSchools rating
- NAMount Horeb Primary CenterGrades: 1-2Distance: 2.1 mi
- 7/10Mount Horeb Middle SchoolGrades: 6-8Distance: 2 mi
- 8/10Mount Horeb High SchoolGrades: 9-12Distance: 2.1 mi
Schools provided by the listing agent
- Elementary: Mount Horeb
- Middle: Mount Horeb
- High: Mount Horeb
- District: Mount Horeb
Source: WIREX MLS. This data may not be complete. We recommend contacting the local school district to confirm school assignments for this home.

Get pre-qualified for a loan
At Zillow Home Loans, we can pre-qualify you in as little as 5 minutes with no impact to your credit score.An equal housing lender. NMLS #10287.
Sell for more on Zillow
Get a free Zillow Showcase℠ listing and you could sell for .
$676,000
2% more+ $13,520
With Zillow Showcase(estimated)
$689,520