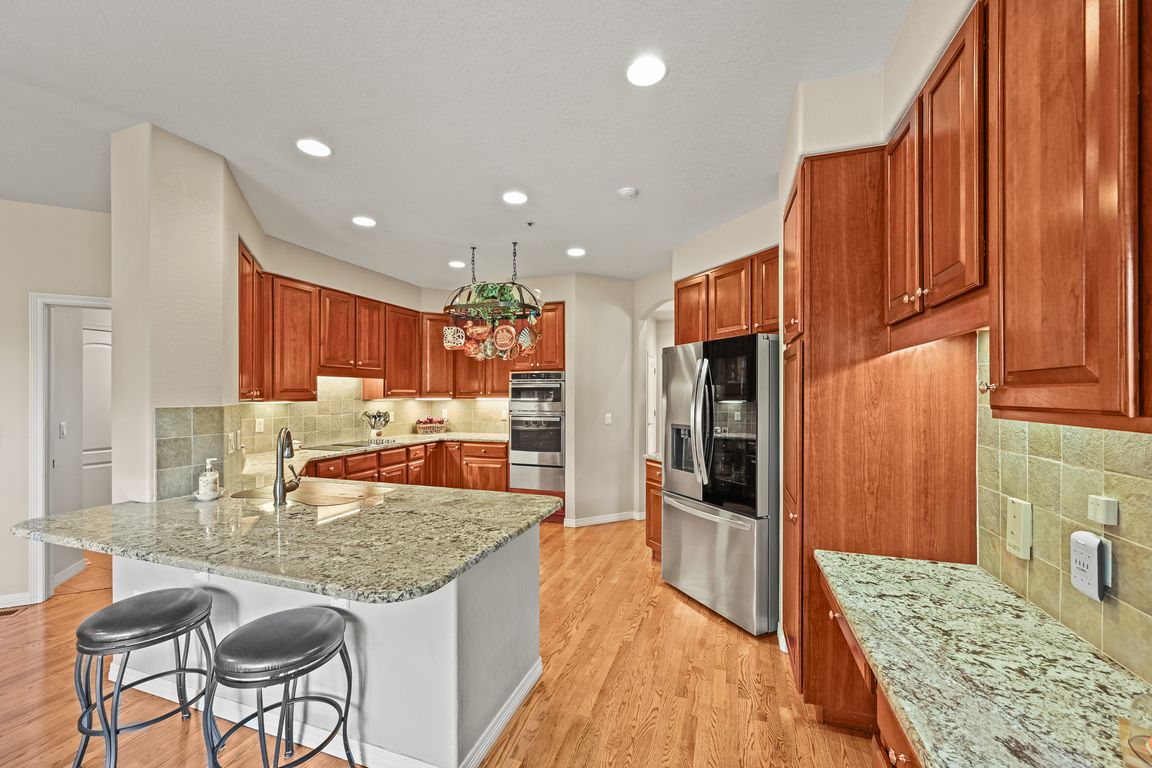
For sale
$1,200,000
4beds
4,052sqft
3223 Country Club Parkway, Castle Rock, CO 80108
4beds
4,052sqft
Single family residence
Built in 1997
4,356 sqft
2 Attached garage spaces
$296 price/sqft
$564 monthly HOA fee
What's special
Cozy fireplaceVibrant landscapingSpacious primary suiteSitting areaFormal dining roomSpa-like bathVaulted ceilings
Welcome to your private oasis in the heart of Castle Pines Village, where natural beauty and refined living come together in perfect harmony. Nestled along Country Club Parkway, this ranch-style home offers breathtaking mountain views, golden sunsets, and direct access to the community’s scenic trail system — inviting you to step ...
- 36 days |
- 1,707 |
- 35 |
Source: REcolorado,MLS#: 5859528
Travel times
Family Room
Kitchen
Primary Bedroom
Zillow last checked: 7 hours ago
Listing updated: September 10, 2025 at 03:02pm
Listed by:
Kimberly Wills 303-916-1933 kim@kimberly.realtor,
Berkshire Hathaway HomeServices Colorado Real Estate, LLC,
Brenton Hanes 720-201-5402,
Berkshire Hathaway HomeServices Colorado, LLC - Highlands Ranch Real Estate
Source: REcolorado,MLS#: 5859528
Facts & features
Interior
Bedrooms & bathrooms
- Bedrooms: 4
- Bathrooms: 3
- Full bathrooms: 2
- 1/2 bathrooms: 1
- Main level bathrooms: 2
- Main level bedrooms: 2
Primary bedroom
- Description: Spacious With Sitting Area, Fireplace And Patio Walkout
- Level: Main
Bedroom
- Description: Conforming Bedroom Or Perfect Office With Lots Of Light
- Level: Main
Bedroom
- Description: Large With Walk-In Closet
- Level: Basement
Bedroom
- Description: Bright And Charming
- Level: Basement
Primary bathroom
- Description: 5-Piece With Large Wall-In Shower, Sunken Tub And Walk-In Closet
- Level: Main
Bathroom
- Description: Off Second Upstairs Bedroom
- Level: Main
Bathroom
- Description: Ready For Guests
- Level: Basement
Bonus room
- Description: Craft/Sewing/Hobby Room
- Level: Basement
Dining room
- Description: Separate Formal Dining Room
- Level: Main
Family room
- Description: Cozy Family Room With Fireplace
- Level: Main
Great room
- Description: Large Area With Bar Perfect For Entertaining
- Level: Basement
Kitchen
- Description: Granite Bar With Stainless Steel Appliance And Eat-In Space
- Level: Main
Laundry
- Description: Right Off Garage
- Level: Main
Living room
- Description: Large Pella Windows With Beautiful View And Fireplace
- Level: Main
Heating
- Radiant Floor
Cooling
- Central Air
Appliances
- Included: Bar Fridge, Convection Oven, Cooktop, Dishwasher, Disposal, Microwave, Oven, Refrigerator
Features
- Flooring: Carpet, Tile, Wood
- Basement: Daylight,Finished
- Number of fireplaces: 2
- Fireplace features: Bedroom, Family Room, Gas Log
Interior area
- Total structure area: 4,052
- Total interior livable area: 4,052 sqft
- Finished area above ground: 2,196
- Finished area below ground: 1,304
Video & virtual tour
Property
Parking
- Total spaces: 2
- Parking features: Concrete, Dry Walled, Exterior Access Door, Floor Coating, Insulated Garage, Storage
- Attached garage spaces: 2
Features
- Levels: One
- Stories: 1
- Patio & porch: Covered, Deck, Front Porch
- Has view: Yes
- View description: Meadow, Mountain(s)
Lot
- Size: 4,356 Square Feet
- Features: Greenbelt, Irrigated, Landscaped
Details
- Parcel number: R0377070
- Zoning: PDU
- Special conditions: Standard
Construction
Type & style
- Home type: SingleFamily
- Property subtype: Single Family Residence
Materials
- Rock, Stucco
- Roof: Concrete
Condition
- Year built: 1997
Utilities & green energy
- Sewer: Public Sewer
- Water: Public
- Utilities for property: Cable Available, Electricity Connected, Natural Gas Connected, Phone Connected
Community & HOA
Community
- Security: Carbon Monoxide Detector(s)
- Subdivision: Castle Pines Village
HOA
- Has HOA: Yes
- Amenities included: Clubhouse, Fitness Center, Gated, Park, Pool, Security, Tennis Court(s), Trail(s)
- Services included: Irrigation, Maintenance Grounds, Road Maintenance, Security, Snow Removal, Trash, Water
- HOA fee: $300 monthly
- HOA name: CP Home Association
- HOA phone: 303-814-1345
- Second HOA fee: $264 monthly
- Second HOA name: The Greens at Castle Pines Homes
- Second HOA phone: 303-482-2213
Location
- Region: Castle Rock
Financial & listing details
- Price per square foot: $296/sqft
- Tax assessed value: $1,080,000
- Annual tax amount: $8,033
- Date on market: 9/10/2025
- Listing terms: Cash,Conventional,FHA,VA Loan
- Exclusions: Sellers Personal Possessions
- Ownership: Individual
- Electric utility on property: Yes
- Road surface type: Paved