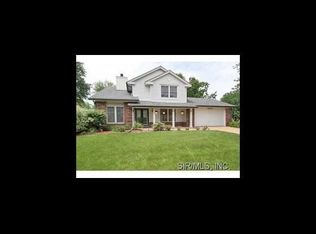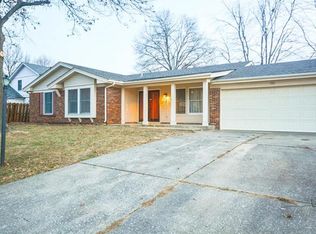Closed
Listing Provided by:
Carl Henrichs 618-616-1930,
Equity Realty Group, LLC
Bought with: eXp Realty
$237,900
3223 Cedar Mountain Rd, Belleville, IL 62221
4beds
2,340sqft
Single Family Residence
Built in 1980
10,018.8 Square Feet Lot
$242,300 Zestimate®
$102/sqft
$2,076 Estimated rent
Home value
$242,300
$216,000 - $274,000
$2,076/mo
Zestimate® history
Loading...
Owner options
Explore your selling options
What's special
Recently updated and move-in ready! This spacious home features brand new flooring throughout. The main floor offers a large eat-in kitchen with white cabinets and included appliances, a separate dining room, and a cozy family room with a fireplace and wet bar. An additional room on the main level is perfect for a den or home office. Upstairs you'll find four bedrooms, including a master suite with a walk-in closet and private bath, plus a full hall bath. Situated on a large corner lot with an oversized 2-car garage. Plenty of updates including new flooring, all rooms have been painted and new roof just installed.
Zillow last checked: 8 hours ago
Listing updated: July 28, 2025 at 01:43pm
Listing Provided by:
Carl Henrichs 618-616-1930,
Equity Realty Group, LLC
Bought with:
Kiyo Cade, 475.201627
eXp Realty
Source: MARIS,MLS#: 25032239 Originating MLS: Southwestern Illinois Board of REALTORS
Originating MLS: Southwestern Illinois Board of REALTORS
Facts & features
Interior
Bedrooms & bathrooms
- Bedrooms: 4
- Bathrooms: 3
- Full bathrooms: 2
- 1/2 bathrooms: 1
- Main level bathrooms: 1
Primary bedroom
- Features: Floor Covering: Carpeting
- Level: Upper
Bedroom 2
- Features: Floor Covering: Carpeting
- Level: Upper
Bedroom 3
- Features: Floor Covering: Carpeting
- Level: Upper
Primary bathroom
- Level: Upper
Bathroom 2
- Level: Upper
Dining room
- Level: Main
Family room
- Features: Floor Covering: Carpeting
- Level: Main
Kitchen
- Features: Floor Covering: Laminate
- Level: Main
Living room
- Features: Floor Covering: Carpeting
- Level: Main
Heating
- Forced Air, Natural Gas
Cooling
- Central Air, Electric
Appliances
- Included: Dishwasher, Microwave, Range, Refrigerator
- Laundry: Main Level
Features
- Eat-in Kitchen, Kitchen Island, Pantry
- Basement: Crawl Space
- Number of fireplaces: 1
- Fireplace features: Family Room
Interior area
- Total structure area: 2,340
- Total interior livable area: 2,340 sqft
- Finished area above ground: 2,340
- Finished area below ground: 0
Property
Parking
- Total spaces: 2
- Parking features: Garage - Attached
- Attached garage spaces: 2
Features
- Levels: Two
- Patio & porch: Patio
Lot
- Size: 10,018 sqft
- Dimensions: .23 acres
- Features: Corner Lot
Details
- Parcel number: 0826.0208007
- Special conditions: Standard
Construction
Type & style
- Home type: SingleFamily
- Architectural style: Traditional
- Property subtype: Single Family Residence
Materials
- Vinyl Siding
- Foundation: Concrete Perimeter
- Roof: Shingle
Condition
- New construction: No
- Year built: 1980
Utilities & green energy
- Electric: Ameren
- Sewer: Public Sewer
- Water: Public
Community & neighborhood
Location
- Region: Belleville
- Subdivision: Lincolnshire 12th Add
Other
Other facts
- Listing terms: Cash,Conventional,FHA,USDA Loan
Price history
| Date | Event | Price |
|---|---|---|
| 7/25/2025 | Sold | $237,900+3.5%$102/sqft |
Source: | ||
| 6/20/2025 | Contingent | $229,900$98/sqft |
Source: | ||
| 5/14/2025 | Listed for sale | $229,900+145.8%$98/sqft |
Source: | ||
| 11/20/2018 | Listing removed | $93,513-30.7%$40/sqft |
Source: Auction.com Report a problem | ||
| 10/17/2018 | Listed for sale | -- |
Source: Auction.com Report a problem | ||
Public tax history
| Year | Property taxes | Tax assessment |
|---|---|---|
| 2023 | $6,106 +7.1% | $57,764 +11.1% |
| 2022 | $5,701 +3.7% | $52,002 +8.2% |
| 2021 | $5,497 +1.8% | $48,074 +4.4% |
Find assessor info on the county website
Neighborhood: 62221
Nearby schools
GreatSchools rating
- 5/10Belle Valley Elementary School-NorthGrades: PK-8Distance: 1.3 mi
- 5/10Belleville High School-EastGrades: 9-12Distance: 0.5 mi
Schools provided by the listing agent
- Elementary: Belleville Dist 118
- Middle: Belleville Dist 118
- High: Belleville High School-East
Source: MARIS. This data may not be complete. We recommend contacting the local school district to confirm school assignments for this home.
Get a cash offer in 3 minutes
Find out how much your home could sell for in as little as 3 minutes with a no-obligation cash offer.
Estimated market value$242,300
Get a cash offer in 3 minutes
Find out how much your home could sell for in as little as 3 minutes with a no-obligation cash offer.
Estimated market value
$242,300

