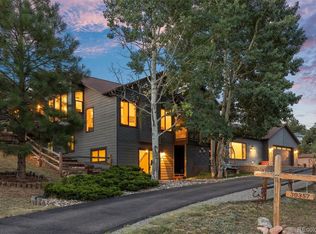This home is warm and inviting. It has a beautifully updated kitchen with cherry cabinetry, granite countertops, stainless steel appliances and a fun metal backsplash. The living room and kitchen are separated only by an amazing rock wood-burning fireplace. The master suite is a nice size with a private deck for those slow coffee mornings and an en-suite bathroom. Downstairs there is another wood-burning fireplace in the family room, guest room and ¾ bathroom. There is currently a non-conforming bedroom that could make a great office or playroom as well. This home offers easy access from Evergreen Parkway with amazing views from the south facing windows and spacious decks. The fenced-in yard is a nice addition to enjoy foothills living.
This property is off market, which means it's not currently listed for sale or rent on Zillow. This may be different from what's available on other websites or public sources.
