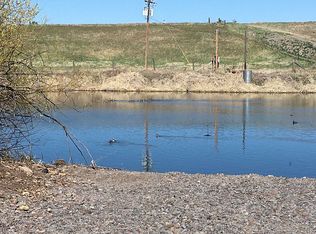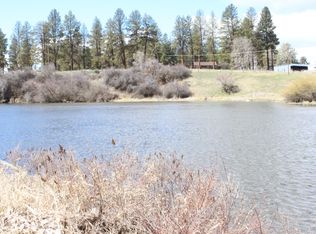Closed
$545,000
32227 Rivers Dr, Chiloquin, OR 97624
3beds
2baths
2,888sqft
Manufactured On Land, Manufactured Home
Built in 1995
51.37 Acres Lot
$564,400 Zestimate®
$189/sqft
$953 Estimated rent
Home value
$564,400
$508,000 - $621,000
$953/mo
Zestimate® history
Loading...
Owner options
Explore your selling options
What's special
50+ acre ranch! Newly remodeled 1848 sq ft home, 3 bedrooms, 2 baths-new laminate flooring throughout. Kitchen has new quartz counters, new stainless steel appliances, new cabinentry with soft close doors, farmhouse sink, enclosed pantry, breakfast bar, skylight. The Primary bedroom-bathroom has granite/marble counters, skylight, new tub & a walk in shower. Family bath has marble/granite counters, tub/shower combo & skylight. New 1800 sq ft shop--cement floors, room for 7 autos. Second home is 1040 sq ft, 2 BR, 1 Bath with ceramic tile shower, kitchen, living room, laundry room. Includes refrigerator, stove, microwave and detached garage. 4 stall livestock barn with 4 paddocks, 2 stall areas for tack & hay. Solar panels too. Certified water rights from Modoc Point Irrigation District for 39.7 acres. Great place for 4H animals, horses and a few cows. Chicken coop for those farm fresh eggs!!
Zillow last checked: 8 hours ago
Listing updated: November 06, 2024 at 07:31pm
Listed by:
Crater Lake Realty,Inc. 541-783-2759
Bought with:
Century 21 Showcase, Realtors
Source: Oregon Datashare,MLS#: 220162659
Facts & features
Interior
Bedrooms & bathrooms
- Bedrooms: 3
- Bathrooms: 2
Heating
- Electric, Forced Air, Heat Pump, Wood
Cooling
- Central Air, Heat Pump
Appliances
- Included: Dishwasher, Disposal, Double Oven, Microwave, Range, Range Hood, Refrigerator, Water Heater
Features
- Breakfast Bar, Ceiling Fan(s), Double Vanity, Open Floorplan, Pantry, Primary Downstairs, Shower/Tub Combo, Soaking Tub, Solid Surface Counters, Tile Shower, Walk-In Closet(s)
- Flooring: Laminate
- Windows: Skylight(s), Vinyl Frames
- Has fireplace: No
- Common walls with other units/homes: No Common Walls,No One Above,No One Below
Interior area
- Total structure area: 1,848
- Total interior livable area: 2,888 sqft
Property
Parking
- Total spaces: 7
- Parking features: Detached, Workshop in Garage
- Garage spaces: 7
Features
- Levels: One
- Stories: 1
- Patio & porch: Deck
- Fencing: Fenced
- Has view: Yes
- View description: Mountain(s), Neighborhood, Panoramic, Pond, Territorial
- Has water view: Yes
- Water view: Pond
- Waterfront features: Pond
Lot
- Size: 51.37 Acres
- Features: Landscaped, Level, Native Plants, Pasture, Sprinklers In Rear
Details
- Additional structures: Guest House, Poultry Coop, Second Garage, Shed(s), Stable(s), Workshop
- Parcel number: 248137
- Zoning description: EFU-CG/R-2
- Special conditions: Standard
- Horses can be raised: Yes
Construction
Type & style
- Home type: MobileManufactured
- Architectural style: Traditional
- Property subtype: Manufactured On Land, Manufactured Home
Materials
- Foundation: Block, Pillar/Post/Pier
- Roof: Composition
Condition
- New construction: No
- Year built: 1995
Utilities & green energy
- Sewer: Septic Tank, Standard Leach Field
- Water: Well
Community & neighborhood
Security
- Security features: Carbon Monoxide Detector(s), Smoke Detector(s)
Community
- Community features: Short Term Rentals Allowed
Location
- Region: Chiloquin
Other
Other facts
- Body type: Double Wide
- Has irrigation water rights: Yes
- Listing terms: Cash,Conventional
- Road surface type: Gravel
Price history
| Date | Event | Price |
|---|---|---|
| 10/2/2023 | Sold | $545,000-4.2%$189/sqft |
Source: | ||
| 8/22/2023 | Pending sale | $569,000$197/sqft |
Source: | ||
| 7/29/2023 | Price change | $569,000-4.4%$197/sqft |
Source: | ||
| 7/26/2023 | Price change | $595,000-0.7%$206/sqft |
Source: | ||
| 5/30/2023 | Price change | $599,000-1.6%$207/sqft |
Source: | ||
Public tax history
| Year | Property taxes | Tax assessment |
|---|---|---|
| 2024 | $2,075 +4.2% | $223,310 +3% |
| 2023 | $1,991 +2.7% | $216,810 +3% |
| 2022 | $1,939 +55.7% | $210,500 +55.2% |
Find assessor info on the county website
Neighborhood: 97624
Nearby schools
GreatSchools rating
- 4/10Chiloquin Elementary SchoolGrades: K-6Distance: 4.3 mi
- 2/10Chiloquin High SchoolGrades: 7-12Distance: 4.2 mi
Schools provided by the listing agent
- Elementary: Chiloquin Elem
- High: Chiloquin Jr/Sr High
Source: Oregon Datashare. This data may not be complete. We recommend contacting the local school district to confirm school assignments for this home.

