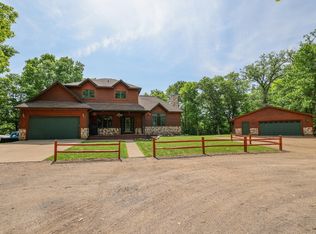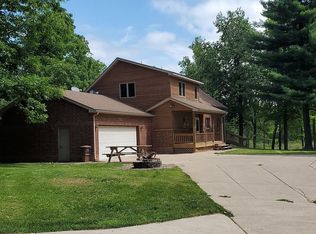Closed
$370,000
32226 408th Pl, Aitkin, MN 56431
3beds
3,136sqft
Manufactured Home
Built in 2000
6.48 Acres Lot
$376,500 Zestimate®
$118/sqft
$2,339 Estimated rent
Home value
$376,500
Estimated sales range
Not available
$2,339/mo
Zestimate® history
Loading...
Owner options
Explore your selling options
What's special
Six Hundred Feet On Ripple River! This Beautiful Setting Is Ideal For Entertaining Your Family And Guests—Float, Fish, Or Boat To Hanging Kettle Lake. Play Games In The Well-Manicured Landscape, Relax By A Fire Or Picnic On One Of The Large Decks. This Home Features Main Floor Living With An Open Concept And High Vaulted Ceilings Throughout The Rooms. You Will Also Love The Many Large Windows For Great Views And The Fully Finished Lower Level With The Well Constructed Poured Cement Foundation, And Cozy In-Floor Heat. Everyone Will Enjoy Grabbing A Refreshment At The Wet Bar And The Walkout For Easy Access Straight To The Water. This Property Is Ideally Located And Within Minutes To All Of The Areas Amenities And Shopping.
Zillow last checked: 8 hours ago
Listing updated: October 10, 2025 at 10:50pm
Listed by:
Tamara Malan 218-838-3881,
Edina Realty, Inc.
Bought with:
Connor Bowman
eXp Realty
Source: NorthstarMLS as distributed by MLS GRID,MLS#: 6563218
Facts & features
Interior
Bedrooms & bathrooms
- Bedrooms: 3
- Bathrooms: 3
- Full bathrooms: 1
- 3/4 bathrooms: 2
Bedroom 1
- Level: Main
- Area: 180.36 Square Feet
- Dimensions: 14'4x12'7
Bedroom 2
- Level: Main
- Area: 107.01 Square Feet
- Dimensions: 11'2x9'7
Bedroom 3
- Level: Main
- Area: 130 Square Feet
- Dimensions: 13'x10'
Primary bathroom
- Level: Main
- Area: 100 Square Feet
- Dimensions: 12'6x8'
Bathroom
- Level: Main
- Area: 47.5 Square Feet
- Dimensions: 9'6x5'
Bathroom
- Level: Lower
- Area: 76 Square Feet
- Dimensions: 9'6x8'
Deck
- Level: Main
- Area: 370.5 Square Feet
- Dimensions: 26'x14'3
Family room
- Level: Lower
- Area: 390 Square Feet
- Dimensions: 30'x13'
Kitchen
- Level: Main
- Area: 193.5 Square Feet
- Dimensions: 14'4x13'6
Laundry
- Level: Main
- Area: 55.22 Square Feet
- Dimensions: 9'4x5'11
Library
- Level: Lower
- Area: 212.5 Square Feet
- Dimensions: 17'x12'6
Living room
- Level: Main
- Area: 193.5 Square Feet
- Dimensions: 14'4x13'6
Office
- Level: Lower
- Area: 170.83 Square Feet
- Dimensions: 13'8x12'6
Sitting room
- Level: Lower
- Area: 168.75 Square Feet
- Dimensions: 12'6x13'6
Storage
- Level: Lower
- Area: 135 Square Feet
- Dimensions: 15'x9'
Heating
- Dual, Forced Air, Radiant Floor, Other, Radiant
Cooling
- Central Air
Appliances
- Included: Dishwasher, Dryer, Electric Water Heater, Microwave, Range, Refrigerator, Washer, Water Softener Owned
Features
- Basement: Daylight,Drain Tiled,Egress Window(s),Finished,Full,Concrete,Sump Pump,Walk-Out Access
- Has fireplace: No
Interior area
- Total structure area: 3,136
- Total interior livable area: 3,136 sqft
- Finished area above ground: 1,568
- Finished area below ground: 1,568
Property
Parking
- Total spaces: 4
- Parking features: Detached, Concrete, Garage Door Opener, More Parking Onsite for Fee
- Garage spaces: 2
- Carport spaces: 2
- Has uncovered spaces: Yes
- Details: Garage Dimensions (30 x 26)
Accessibility
- Accessibility features: Grab Bars In Bathroom, Accessible Approach with Ramp, Roll-In Shower
Features
- Levels: One
- Stories: 1
- Patio & porch: Deck, Patio
- Fencing: None
- Has view: Yes
- View description: Panoramic, River, South, West
- Has water view: Yes
- Water view: River
- Waterfront features: Dock, River Front, River View, Waterfront Elevation(0-4), Waterfront Num(S9999796), Lake Bottom(Soft, Undeveloped, Weeds)
- Body of water: Ripple River
- Frontage length: Water Frontage: 607
Lot
- Size: 6.48 Acres
- Dimensions: 607 x 696 x 263 x 665
- Features: Accessible Shoreline, Many Trees
Details
- Additional structures: Storage Shed
- Foundation area: 1568
- Parcel number: 070026211
- Zoning description: Residential-Single Family
- Other equipment: Fuel Tank - Rented
- Wooded area: 87120
Construction
Type & style
- Home type: MobileManufactured
- Property subtype: Manufactured Home
Materials
- Fiber Cement, Frame
- Roof: Age Over 8 Years,Age 8 Years or Less,Asphalt,Pitched
Condition
- Age of Property: 25
- New construction: No
- Year built: 2000
Utilities & green energy
- Electric: Circuit Breakers, 200+ Amp Service, Other, Power Company: Mille Lacs Energy Co-op
- Gas: Electric, Propane
- Sewer: Private Sewer, Tank with Drainage Field
- Water: Drilled, Private
Community & neighborhood
Location
- Region: Aitkin
HOA & financial
HOA
- Has HOA: No
Other
Other facts
- Road surface type: Unimproved
Price history
| Date | Event | Price |
|---|---|---|
| 10/4/2024 | Sold | $370,000-5.1%$118/sqft |
Source: | ||
| 8/27/2024 | Pending sale | $390,000$124/sqft |
Source: | ||
| 7/31/2024 | Price change | $390,000-1.3%$124/sqft |
Source: | ||
| 7/20/2024 | Price change | $395,000-7.1%$126/sqft |
Source: | ||
| 7/7/2024 | Listed for sale | $425,000$136/sqft |
Source: | ||
Public tax history
| Year | Property taxes | Tax assessment |
|---|---|---|
| 2024 | -- | $302,672 +3.2% |
| 2023 | -- | $293,323 +9.8% |
| 2022 | -- | $267,201 +28.2% |
Find assessor info on the county website
Neighborhood: 56431
Nearby schools
GreatSchools rating
- 8/10Rippleside Elementary SchoolGrades: PK-6Distance: 3.4 mi
- 7/10Aitkin Secondary SchoolGrades: 7-12Distance: 3.9 mi

