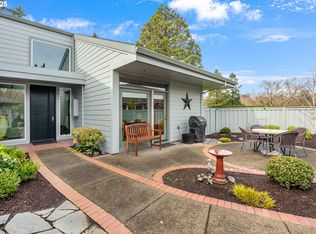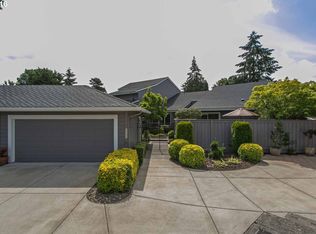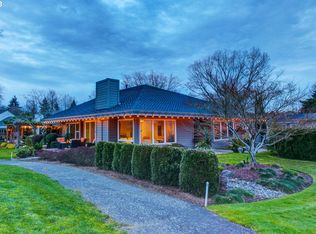Sold
$1,045,000
32221 SW Boones Bend Rd, Wilsonville, OR 97070
2beds
2,649sqft
Residential
Built in 1972
-- sqft lot
$1,041,800 Zestimate®
$394/sqft
$3,088 Estimated rent
Home value
$1,041,800
$979,000 - $1.10M
$3,088/mo
Zestimate® history
Loading...
Owner options
Explore your selling options
What's special
This inviting. . .beautiful. . . newly remodeled home is designed for style, leisure, comfort and entertaining. The wide entry hall opens to the living and dining room areas. Flooded with natural light from large windows that frame a golf course view, the living room features a gas fireplace with custom hearth and mantle, natural red oak hardwood floors with access to a spacious covered patio for entertaining or just enjoying the outdoor ambiance. The gorgeous remodeled chefs kitchen has new, natural red cherry cabinets and pantry, an island with seating and extra storage, a dual-fuel range with double oven, and stainless steel appliances. The kitchen opens to a covered courtyard patio, a private setting and perfect for potted plants and flowers. The primary bedroom suite has a large walk-in closet, and the newly remodeled primary bath is beautiful with a walk-in tiled shower, heated tile floors, and spacious double sink vanity. The second bath and half-bath are updated, sophisticated and colorful. This home is located at the end of a quiet cul-de-sac and sits on the edge of the Red golf course, #4 Fairway. Embrace the active lifestyle you've always wanted in this beautiful, welcoming community.
Zillow last checked: 8 hours ago
Listing updated: April 11, 2025 at 02:58am
Listed by:
Janis Panfilio 503-804-9519,
Windermere Heritage,
Amy Costello 503-504-6746,
Windermere Heritage
Bought with:
Amy Costello, 200905053
Windermere Heritage
Source: RMLS (OR),MLS#: 309627985
Facts & features
Interior
Bedrooms & bathrooms
- Bedrooms: 2
- Bathrooms: 3
- Full bathrooms: 2
- Partial bathrooms: 1
- Main level bathrooms: 3
Primary bedroom
- Features: Suite, Walkin Closet, Walkin Shower, Wallto Wall Carpet
- Level: Main
- Area: 437
- Dimensions: 23 x 19
Bedroom 2
- Features: Wallto Wall Carpet
- Level: Main
- Area: 255
- Dimensions: 17 x 15
Dining room
- Features: Formal, Hardwood Floors, High Ceilings
- Level: Main
- Area: 210
- Dimensions: 15 x 14
Kitchen
- Features: Dishwasher, Hardwood Floors, Instant Hot Water, Island, Pantry, Double Oven, Free Standing Refrigerator
- Level: Main
- Area: 288
- Width: 16
Living room
- Features: Fireplace, Hardwood Floors, Patio, Sliding Doors, High Ceilings
- Level: Main
- Area: 437
- Dimensions: 23 x 19
Heating
- Forced Air, Fireplace(s)
Cooling
- Heat Pump
Appliances
- Included: Built In Oven, Built-In Range, Dishwasher, Disposal, Double Oven, Free-Standing Refrigerator, Gas Appliances, Instant Hot Water, Stainless Steel Appliance(s), Gas Water Heater, Tankless Water Heater
Features
- High Ceilings, Built-in Features, Walkin Shower, Formal, Kitchen Island, Pantry, Suite, Walk-In Closet(s)
- Flooring: Hardwood, Heated Tile, Tile, Wall to Wall Carpet
- Doors: Sliding Doors
- Windows: Double Pane Windows
- Basement: Crawl Space
- Number of fireplaces: 1
- Fireplace features: Gas
Interior area
- Total structure area: 2,649
- Total interior livable area: 2,649 sqft
Property
Parking
- Total spaces: 2
- Parking features: Driveway, Parking Pad, Garage Door Opener, Detached
- Garage spaces: 2
- Has uncovered spaces: Yes
Accessibility
- Accessibility features: Garage On Main, Main Floor Bedroom Bath, Minimal Steps, One Level, Walkin Shower, Accessibility
Features
- Levels: One
- Stories: 1
- Patio & porch: Covered Patio, Patio, Porch
- Has view: Yes
- View description: Golf Course
Lot
- Features: Cul-De-Sac, Golf Course, Level, Sprinkler, SqFt 7000 to 9999
Details
- Additional structures: SecondGarage
- Parcel number: 00828117
Construction
Type & style
- Home type: SingleFamily
- Architectural style: Traditional
- Property subtype: Residential
- Attached to another structure: Yes
Materials
- Cedar, Lap Siding
- Foundation: Concrete Perimeter
- Roof: Composition
Condition
- Updated/Remodeled
- New construction: No
- Year built: 1972
Utilities & green energy
- Gas: Gas
- Sewer: Public Sewer
- Water: Public
Community & neighborhood
Security
- Security features: Security Gate, Security Lights, Sidewalk
Location
- Region: Wilsonville
- Subdivision: Charbonneau
HOA & financial
HOA
- Has HOA: Yes
- HOA fee: $339 monthly
- Amenities included: Commons, Insurance, Library, Maintenance Grounds, Management, Meeting Room, Party Room, Pool, Road Maintenance
- Second HOA fee: $119 monthly
Other
Other facts
- Listing terms: Cash,Conventional
- Road surface type: Paved
Price history
| Date | Event | Price |
|---|---|---|
| 4/11/2025 | Sold | $1,045,000-0.5%$394/sqft |
Source: | ||
| 3/22/2025 | Pending sale | $1,050,000$396/sqft |
Source: | ||
| 3/18/2025 | Price change | $1,050,000-2.3%$396/sqft |
Source: | ||
| 2/7/2025 | Listed for sale | $1,075,000+21.5%$406/sqft |
Source: | ||
| 7/19/2022 | Sold | $885,000+10.6%$334/sqft |
Source: | ||
Public tax history
| Year | Property taxes | Tax assessment |
|---|---|---|
| 2024 | $6,747 +2.4% | $415,168 +3% |
| 2023 | $6,590 +3.3% | $403,076 +3% |
| 2022 | $6,382 +3.9% | $391,336 +3% |
Find assessor info on the county website
Neighborhood: 97070
Nearby schools
GreatSchools rating
- 2/10Howard Eccles Elementary SchoolGrades: K-6Distance: 3.3 mi
- 3/10Baker Prairie Middle SchoolGrades: 7-8Distance: 4.9 mi
- 7/10Canby High SchoolGrades: 9-12Distance: 3.7 mi
Schools provided by the listing agent
- Elementary: Eccles
- Middle: Baker Prairie
- High: Canby
Source: RMLS (OR). This data may not be complete. We recommend contacting the local school district to confirm school assignments for this home.
Get a cash offer in 3 minutes
Find out how much your home could sell for in as little as 3 minutes with a no-obligation cash offer.
Estimated market value
$1,041,800
Get a cash offer in 3 minutes
Find out how much your home could sell for in as little as 3 minutes with a no-obligation cash offer.
Estimated market value
$1,041,800


