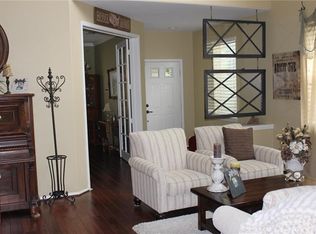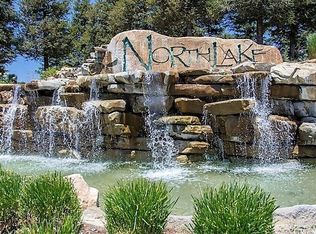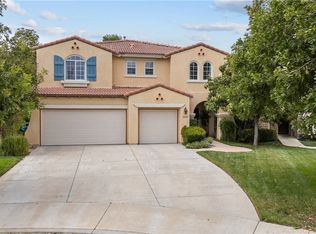Sold for $970,000 on 03/10/25
Listing Provided by:
Tracy Tofte DRE #01703584 661-714-8866,
KW Advisors
Bought with: Arora Realty
$970,000
32220 Elk Ridge Rd, Castaic, CA 91384
6beds
3,300sqft
Single Family Residence
Built in 2001
9,479 Square Feet Lot
$952,000 Zestimate®
$294/sqft
$4,994 Estimated rent
Home value
$952,000
$866,000 - $1.05M
$4,994/mo
Zestimate® history
Loading...
Owner options
Explore your selling options
What's special
Stunning 6-Bedroom, 4-Bathroom Home with Breathtaking Castaic Lake Views! Nestled in a quiet cul-de-sac, this spacious 3,300 sq ft home offers the perfect blend of luxury, comfort, and breathtaking views of Castaic Lake. The moment you enter, you’ll be greeted by a beautifully appointed living room featuring gleaming hardwood floors, crown molding, and elegant plantation shutters throughout the home. The gourmet kitchen is a chef’s dream, complete with tiled floors, granite countertops, a stylish backsplash, and a large center island. It seamlessly flows into the family room, which boasts a cozy fireplace with a mantle and hearth, custom built-ins, and a media niche—ideal for both relaxation and entertaining. Convenience abounds with a downstairs bedroom and bath featuring a walk-in shower. Upstairs, the primary suite is complete with a bonus retreat and an expansive deck that showcases stunning lake and mountain views. The luxurious en-suite bath features tiled floors, dual sinks, and a spacious walk-in closet. The home offers an additional 4 generously sized bedrooms, two of which are connected by Jack-and-Jill bathrooms. You’ll also find a versatile loft area with custom built-in bookcases, plus an upstairs laundry room for added convenience. Step outside into the entertainer’s backyard, where you'll find custom stamped concrete, a built-in BBQ, wine fridges, and an extended bar top—perfect for hosting unforgettable gatherings. The pool-sized yard offers panoramic views of Castaic Lake and provides ample space for outdoor living. Recent updates include fresh interior paint throughout, giving the home a bright, modern feel. Plenty of storage throughout. The 3-car garage provides direct access, and the long driveway offers plenty of additional parking. This home is just steps away from the paseos, Northlake Elementary, and the community’s association pool, spa, tot lot, and sports court. Enjoy close proximity to Castaic Lake Recreation Center, the Castaic Aquatic Center, and easy access to the 5 Freeway.
Zillow last checked: 8 hours ago
Listing updated: March 10, 2025 at 10:55am
Listing Provided by:
Tracy Tofte DRE #01703584 661-714-8866,
KW Advisors
Bought with:
Balbir Arora, DRE #01764077
Arora Realty
Source: CRMLS,MLS#: SR25008102 Originating MLS: California Regional MLS
Originating MLS: California Regional MLS
Facts & features
Interior
Bedrooms & bathrooms
- Bedrooms: 6
- Bathrooms: 4
- Full bathrooms: 4
- Main level bathrooms: 1
- Main level bedrooms: 1
Bedroom
- Features: Bedroom on Main Level
Bathroom
- Features: Jack and Jill Bath
Kitchen
- Features: Granite Counters, Kitchen Island, Kitchen/Family Room Combo
Heating
- Central
Cooling
- Central Air
Appliances
- Laundry: Laundry Room, Upper Level
Features
- Built-in Features, Balcony, Ceiling Fan(s), Separate/Formal Dining Room, Eat-in Kitchen, Granite Counters, High Ceilings, Open Floorplan, Pantry, Recessed Lighting, Bedroom on Main Level, Jack and Jill Bath
- Flooring: Tile, Wood
- Has fireplace: Yes
- Fireplace features: Family Room
- Common walls with other units/homes: No Common Walls
Interior area
- Total interior livable area: 3,300 sqft
Property
Parking
- Total spaces: 3
- Parking features: Direct Access, Garage
- Attached garage spaces: 3
Features
- Levels: Two
- Stories: 2
- Entry location: on street
- Patio & porch: Covered, Deck
- Pool features: Association
- Has spa: Yes
- Spa features: Association
- Has view: Yes
- View description: City Lights, Canyon, Lake, Mountain(s), Neighborhood
- Has water view: Yes
- Water view: Lake
Lot
- Size: 9,479 sqft
- Features: 0-1 Unit/Acre, Close to Clubhouse, Cul-De-Sac
Details
- Parcel number: 2865089016
- Zoning: LCA2
- Special conditions: Standard
Construction
Type & style
- Home type: SingleFamily
- Property subtype: Single Family Residence
Condition
- New construction: No
- Year built: 2001
Utilities & green energy
- Sewer: Public Sewer
- Water: Public
Community & neighborhood
Community
- Community features: Curbs, Lake, Park, Storm Drain(s), Street Lights, Suburban, Sidewalks
Location
- Region: Castaic
- Subdivision: Cedarpoint@northlake (Cdpt)
HOA & financial
HOA
- Has HOA: Yes
- HOA fee: $226 monthly
- Amenities included: Clubhouse, Sport Court, Picnic Area, Playground, Pool, Spa/Hot Tub
- Association name: Northlake HOA
- Association phone: 661-286-1064
Other
Other facts
- Listing terms: Cash,Cash to New Loan,Conventional,FHA
Price history
| Date | Event | Price |
|---|---|---|
| 3/10/2025 | Sold | $970,000+1%$294/sqft |
Source: | ||
| 2/21/2025 | Pending sale | $960,000$291/sqft |
Source: | ||
| 2/4/2025 | Contingent | $960,000$291/sqft |
Source: | ||
| 1/25/2025 | Listed for sale | $960,000+77.8%$291/sqft |
Source: | ||
| 4/16/2004 | Sold | $540,000+42.1%$164/sqft |
Source: Public Record Report a problem | ||
Public tax history
| Year | Property taxes | Tax assessment |
|---|---|---|
| 2025 | $10,495 +4.9% | $767,749 +2% |
| 2024 | $10,000 +4.4% | $752,696 +2% |
| 2023 | $9,575 +1.8% | $737,938 +2% |
Find assessor info on the county website
Neighborhood: 91384
Nearby schools
GreatSchools rating
- 6/10Northlake Hills Elementary SchoolGrades: K-7Distance: 0.6 mi
- 10/10Valencia High SchoolGrades: 9-12Distance: 5.5 mi
- 5/10Castaic Middle SchoolGrades: 7-8Distance: 2.7 mi
Get a cash offer in 3 minutes
Find out how much your home could sell for in as little as 3 minutes with a no-obligation cash offer.
Estimated market value
$952,000
Get a cash offer in 3 minutes
Find out how much your home could sell for in as little as 3 minutes with a no-obligation cash offer.
Estimated market value
$952,000


