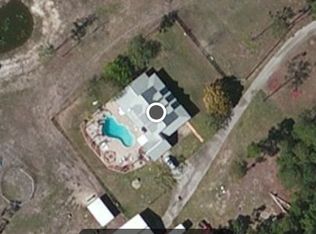Sold for $375,000 on 05/06/25
Street View
$375,000
3222 Walnut St NE, Washington, DC 20018
2beds
758sqft
Single Family Residence
Built in 1925
7,500 Square Feet Lot
$-- Zestimate®
$495/sqft
$5,001 Estimated rent
Home value
Not available
Estimated sales range
Not available
$5,001/mo
Zestimate® history
Loading...
Owner options
Explore your selling options
What's special
Zillow last checked: 8 hours ago
Listing updated: July 18, 2024 at 07:11am
Listed by:
Monique Lucas 240-764-5092,
BML Properties Realty, LLC.
Bought with:
Keisha Williams, dc998014552
Clark Realty Group, LLC
Source: Bright MLS,MLS#: DCDC2126496
Facts & features
Interior
Bedrooms & bathrooms
- Bedrooms: 2
- Bathrooms: 1
- Full bathrooms: 1
- Main level bathrooms: 1
- Main level bedrooms: 2
Basement
- Area: 758
Heating
- Hot Water, Other
Cooling
- None
Appliances
- Included: Water Heater
Features
- Basement: Unfinished
- Has fireplace: No
Interior area
- Total structure area: 1,516
- Total interior livable area: 758 sqft
- Finished area above ground: 758
- Finished area below ground: 0
Property
Parking
- Parking features: On Street
- Has uncovered spaces: Yes
Accessibility
- Accessibility features: None
Features
- Levels: One
- Stories: 1
- Pool features: None
Lot
- Size: 7,500 sqft
- Features: Unknown Soil Type
Details
- Additional structures: Above Grade, Below Grade
- Parcel number: 4320//0037
- Zoning: RESIDENTIAL
- Special conditions: Short Sale
Construction
Type & style
- Home type: SingleFamily
- Architectural style: Cape Cod
- Property subtype: Single Family Residence
Materials
- Combination
- Foundation: Block
Condition
- New construction: No
- Year built: 1925
Utilities & green energy
- Sewer: Public Sewer
- Water: Public
Community & neighborhood
Location
- Region: Washington
- Subdivision: Woodridge
Other
Other facts
- Listing agreement: Exclusive Right To Sell
- Listing terms: Cash,Conventional
- Ownership: Fee Simple
Price history
| Date | Event | Price |
|---|---|---|
| 6/23/2025 | Listing removed | $999,965$1,319/sqft |
Source: | ||
| 5/10/2025 | Listed for sale | $999,965+166.7%$1,319/sqft |
Source: | ||
| 5/6/2025 | Sold | $375,000+7.1%$495/sqft |
Source: Public Record | ||
| 12/30/2024 | Sold | $349,999$462/sqft |
Source: Public Record | ||
| 11/11/2024 | Price change | $349,999-12.3%$462/sqft |
Source: | ||
Public tax history
| Year | Property taxes | Tax assessment |
|---|---|---|
| 2025 | $3,999 -82.8% | $470,480 +1% |
| 2024 | $23,287 +2042.8% | $465,740 +3.2% |
| 2023 | $1,087 -0.1% | $451,390 +9.6% |
Find assessor info on the county website
Neighborhood: Woodridge
Nearby schools
GreatSchools rating
- 6/10Langdon Elementary SchoolGrades: PK-5Distance: 0.8 mi
- 3/10McKinley Middle SchoolGrades: 6-8Distance: 2.5 mi
- 3/10Dunbar High SchoolGrades: 9-12Distance: 3.1 mi
Schools provided by the listing agent
- District: District Of Columbia Public Schools
Source: Bright MLS. This data may not be complete. We recommend contacting the local school district to confirm school assignments for this home.

Get pre-qualified for a loan
At Zillow Home Loans, we can pre-qualify you in as little as 5 minutes with no impact to your credit score.An equal housing lender. NMLS #10287.
