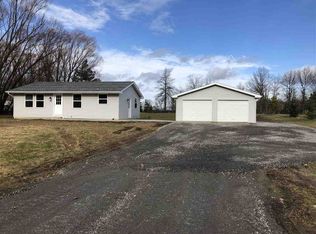Enjoy a country setting with this 3 bedroom, 2 bath home located off Lima road. Minutes from 69, on just under an acre and a half of land. This 1580 sq ft home is nestled among severals trees-- including 3 fruit trees! Surrounded by nature with ample coverage means the back deck (off the master bedroom) and patio are truly a private retreat. Two additional out buildings provide extra storage opportunities. Inside is a spacious living area with large front windows that let in ample afternoon light. Neutral tones throughout the house add a fresh look that will be easy to make your own. They say the kitchen is the heart of the home, but the unique master bedroom combo sitting room is the real draw of this home. A vaulted ceiling adds an airy feel to the space, with room for a bed and dresser on one side of the partition wall, and a cozy living room on the other. With three large glass sliding doors leading directly onto a private patio, you can relax and enjoy your own oasis any time of year. Flooring in the sitting room continues in the master bath, which features a large corner shower. Summers will be a breeze with the whole house attic fan, eliminating the need to run the AC constantly. Other highlights include a new 4-inch well built in 2018, city sewer hook up in 2017, and a new sump pump added to the crawl space in 2016. This ranch has it all--from space, greenery, convenience and comfort, schedule a showing today!
This property is off market, which means it's not currently listed for sale or rent on Zillow. This may be different from what's available on other websites or public sources.
