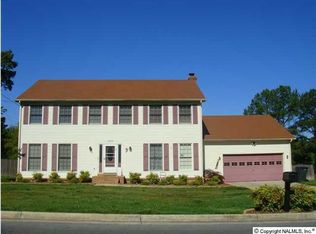BEAUTIFULLY UPDATED HOME WITH SPACIOUS ROOMS, 2 STORY GREATROOM WITH GAS LOG FIREPLACE AND HARDWOOD FLOORS. LARGE KITCHEN WITH NEWER APPLIANCES, GRANITE COUNTERS, TILE BACKSPLASH, PANTRY AND TILE FLOOR. FIRST FLOOR MASTER SUITE, GLAMOUR BATH HAS NEW VANITY WITH DOUBLE SINKS. 3 BEDROOMS UP, FLOORED ATTIC SPACE COULD BE FINISHED TO ANOTHER BEDROOM. INVITING SCREENED PORCH OVER LOOKS LARGE SHADY BACKYARD AND COBBLE STONE PATIO. VINYL SIDING ON EXTERIOR TRIM FOR LOW MAINTENANCE. CUL-DE-SAC LOT. THIS IS A MUST SEE, HOME IS GORGEOUS!
This property is off market, which means it's not currently listed for sale or rent on Zillow. This may be different from what's available on other websites or public sources.

