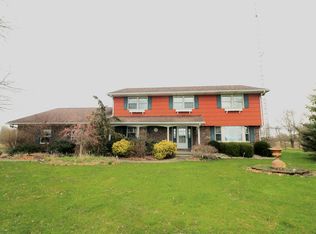Sold for $875,000 on 08/16/24
$875,000
3222 SE Laylin Rd, Norwalk, OH 44857
4beds
3,124sqft
Single Family Residence
Built in 1969
77.38 Acres Lot
$1,043,500 Zestimate®
$280/sqft
$2,999 Estimated rent
Home value
$1,043,500
$835,000 - $1.33M
$2,999/mo
Zestimate® history
Loading...
Owner options
Explore your selling options
What's special
ATTENTION!! RARE OPPORTUNITY...77+ acres of diverse recreational land, 4+ acre pond & two smaller ponds, & multiple outbuildings! Sitting nearly 250' off the road w/ over 3,000 s.f. of living space, 4 bed 3 bath home offers spacious rooms & plenty of privacy in a serene country setting! Perfect home for entertaining w/ formal dining room, family room, living room, & full finished basement w/ exterior access that includes 2nd family room w/ wood fireplace (34x19), bar area w/ wet bar (20x13), flex space for office or craft room (13x11) & cellar (13x8). Foyer w/ crown molding. Master suite includes double closets & private full bath. Common full bath has double vanities, tub & shower. Oversized attached 2 car garage (26x21) w/ extra storage & attic access. Covered picnic area (24x16), main outbuilding (2,920sf.) is partly heated, includes woodworking space, finished space for entertaining, room for equipment or animals! Woods recently logged. Just minutes from Norwalk...don't miss out!
Zillow last checked: 8 hours ago
Listing updated: August 16, 2024 at 07:35am
Listing Provided by:
Frank Van Dresser 419-663-3536ellencoffman@remax.net,
RE/MAX Quality Realty
Bought with:
Candy Goff, 2002019112
Cassell Enterprises, Inc.
Source: MLS Now,MLS#: 5028644 Originating MLS: Firelands Association Of REALTORS
Originating MLS: Firelands Association Of REALTORS
Facts & features
Interior
Bedrooms & bathrooms
- Bedrooms: 4
- Bathrooms: 3
- Full bathrooms: 3
- Main level bathrooms: 1
Primary bedroom
- Level: Second
- Dimensions: 19 x 14
Bedroom
- Level: Second
- Dimensions: 12 x 11
Bedroom
- Level: Second
- Dimensions: 13 x 12
Bedroom
- Level: Second
- Dimensions: 13 x 12
Other
- Features: Fireplace
- Level: Basement
- Dimensions: 34 x 19
Dining room
- Level: First
- Dimensions: 14 x 11
Entry foyer
- Level: First
- Dimensions: 13 x 12
Family room
- Level: First
- Dimensions: 23 x 15
Kitchen
- Level: First
- Dimensions: 18 x 12
Laundry
- Level: First
- Dimensions: 12 x 11
Living room
- Features: Fireplace
- Level: First
- Dimensions: 20 x 13
Heating
- Forced Air, Gas
Cooling
- Central Air
Appliances
- Included: Dryer, Dishwasher, Microwave, Range, Refrigerator, Washer
- Laundry: Main Level
Features
- Wet Bar, Crown Molding, Double Vanity, Entrance Foyer, His and Hers Closets, Multiple Closets
- Basement: Full,Finished,Walk-Up Access
- Number of fireplaces: 2
- Fireplace features: Living Room, See Remarks, Wood Burning
Interior area
- Total structure area: 3,124
- Total interior livable area: 3,124 sqft
- Finished area above ground: 3,124
Property
Parking
- Total spaces: 2
- Parking features: Attached, Direct Access, Garage, Paved
- Attached garage spaces: 2
Features
- Levels: Two
- Stories: 2
- Patio & porch: Deck, See Remarks
- Has view: Yes
- View description: Pond
- Has water view: Yes
- Water view: Pond
Lot
- Size: 77.38 Acres
- Features: Pond on Lot
Details
- Additional parcels included: 310010040240000,310010040140000,310010040230000
- Parcel number: 310010040250000
- Special conditions: Standard
Construction
Type & style
- Home type: SingleFamily
- Architectural style: Other
- Property subtype: Single Family Residence
Materials
- Brick, Wood Siding
- Roof: Asphalt
Condition
- Year built: 1969
Utilities & green energy
- Sewer: Septic Tank
- Water: Well
Community & neighborhood
Location
- Region: Norwalk
Price history
| Date | Event | Price |
|---|---|---|
| 8/16/2024 | Sold | $875,000$280/sqft |
Source: | ||
| 8/13/2024 | Pending sale | $875,000$280/sqft |
Source: Firelands MLS #20241100 Report a problem | ||
| 7/9/2024 | Contingent | $875,000$280/sqft |
Source: Firelands MLS #20241100 Report a problem | ||
| 7/3/2024 | Price change | $875,000-5.9%$280/sqft |
Source: Firelands MLS #20241100 Report a problem | ||
| 4/24/2024 | Price change | $930,000-4.6%$298/sqft |
Source: Firelands MLS #20241100 Report a problem | ||
Public tax history
Tax history is unavailable.
Neighborhood: 44857
Nearby schools
GreatSchools rating
- 4/10Western Reserve Elementary SchoolGrades: PK-5Distance: 6 mi
- 6/10Western Reserve Middle SchoolGrades: 6-8Distance: 5.8 mi
- 6/10Western Reserve High SchoolGrades: 9-12Distance: 5.9 mi
Schools provided by the listing agent
- District: Western Reserve LSD Huron- 3906
Source: MLS Now. This data may not be complete. We recommend contacting the local school district to confirm school assignments for this home.

Get pre-qualified for a loan
At Zillow Home Loans, we can pre-qualify you in as little as 5 minutes with no impact to your credit score.An equal housing lender. NMLS #10287.
Sell for more on Zillow
Get a free Zillow Showcase℠ listing and you could sell for .
$1,043,500
2% more+ $20,870
With Zillow Showcase(estimated)
$1,064,370