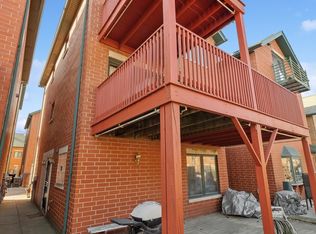A rare urban oasis! Situated on three full city lots, this beautifully landscaped property at 3222 S. Normal Ave is a hidden sanctuary with towering trees and a fully fenced-in yard. The home features a stunning open-concept family room with built-ins, maple floors, and a seamless flow to a tranquil deck, perfect for relaxation. The spacious island kitchen is designed for both function and style, complemented by an elevator for ultimate convenience.
The bohemian-inspired primary suite is a retreat of its own, boasting a huge bedroom, a cozy attached family room, a walk-in closet with built-ins, and charming exposed woodwork. Enjoy soaring ceilings and picturesque yard views from the family room. A large, secluded second-floor deck provides additional outdoor living space.
The home is equipped with zoned heating, including hot water and GFA, plus a new HVAC system. The basement darkroom is ideal for creatives, while the oversized 2.5-car garage features a steel man door, 220V power, and an overhead sewer system, ensuring a dry, worry-free home. Additional highlights include 300-amp electric service and commercial-grade gutters.
Unbeatable location steps from Sox Park, with easy access to the El, Metra, and highways, and just a 15-minute drive to the Loop. Come see this one-of-a-kind Bridgeport gem!
1 year lease, 1 month security deposit, garage parking, tenants pay all utilities, pets welcome, pet deposit, income 3x, 700+, $50 app fee, lease fee due at signing
House for rent
$4,500/mo
3222 S Normal Ave, Chicago, IL 60616
4beds
2,800sqft
Price is base rent and doesn't include required fees.
Single family residence
Available now
Cats, small dogs OK
Central air, wall unit
In unit laundry
-- Parking
Forced air, heat pump
What's special
Beautifully landscaped propertySoaring ceilingsPicturesque yard viewsCozy attached family roomHidden sanctuarySpacious island kitchenHuge bedroom
- 69 days
- on Zillow |
- -- |
- -- |
Travel times
Facts & features
Interior
Bedrooms & bathrooms
- Bedrooms: 4
- Bathrooms: 2
- Full bathrooms: 2
Heating
- Forced Air, Heat Pump
Cooling
- Central Air, Wall Unit
Appliances
- Included: Dishwasher, Dryer, Microwave, Oven, Refrigerator, Washer
- Laundry: In Unit
Features
- Walk In Closet
- Flooring: Hardwood
Interior area
- Total interior livable area: 2,800 sqft
Property
Parking
- Details: Contact manager
Features
- Exterior features: Heating system: Forced Air, No Utilities included in rent, Walk In Closet
Details
- Parcel number: 1733113028
Construction
Type & style
- Home type: SingleFamily
- Property subtype: Single Family Residence
Community & HOA
Location
- Region: Chicago
Financial & listing details
- Lease term: 1 Year
Price history
| Date | Event | Price |
|---|---|---|
| 2/22/2025 | Listed for rent | $4,500+80%$2/sqft |
Source: Zillow Rentals | ||
| 1/29/2022 | Listing removed | -- |
Source: Zillow Rental Manager | ||
| 1/14/2022 | Listed for rent | $2,500$1/sqft |
Source: Zillow Rental Manager | ||
| 10/28/2021 | Sold | $898,000$321/sqft |
Source: | ||
| 8/18/2021 | Pending sale | $898,000$321/sqft |
Source: | ||
![[object Object]](https://photos.zillowstatic.com/fp/010b74681523e0bbd9254e40b73d0086-p_i.jpg)
