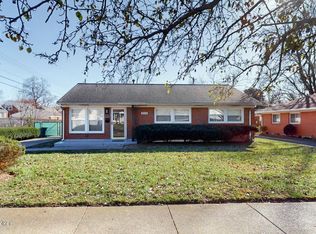Sold for $285,000
$285,000
3222 Radiance Rd, Louisville, KY 40220
3beds
1,780sqft
Single Family Residence
Built in 1956
0.25 Acres Lot
$288,100 Zestimate®
$160/sqft
$2,204 Estimated rent
Home value
$288,100
$274,000 - $305,000
$2,204/mo
Zestimate® history
Loading...
Owner options
Explore your selling options
What's special
Welcome to this beautifully updated 3-bedroom, 2-bath single-family home offering 1,080 sq ft of stylish living space, plus an additional 800 sq ft of freshly refinished basement. Located on a desirable corner lot, this home boasts curb appeal, comfort, and convenience.
Step inside to find new laminate flooring throughout and freshly painted kitchen cabinets that brighten the space. The kitchen is a standout with stainless steel appliances, a modern tile backsplash, and sleek quartz countertops—perfect for cooking and entertaining.
Downstairs, the spacious basement has been recently refinished with new carpet and updated bathroom fixtures, creating an ideal space for a family room, home office, or guest suite. Enjoy the seasons in the large sunrooman inviting spot for morning coffee or evening relaxation. Outside, the double-wide driveway offers ample parking, and the corner lot provides extra yard space and privacy.
This move-in-ready home blends modern updates with everyday functionalityperfect for families, first-time buyers, or anyone looking for a turnkey property.
Zillow last checked: 8 hours ago
Listing updated: August 31, 2025 at 10:27pm
Listed by:
Sharon R Monsour 502-592-3357,
Monsour Realty Group LLC
Bought with:
G. Steven Underwood, 186754
Signature One Properties
Source: GLARMLS,MLS#: 1688685
Facts & features
Interior
Bedrooms & bathrooms
- Bedrooms: 3
- Bathrooms: 2
- Full bathrooms: 2
Bedroom
- Level: First
Bedroom
- Level: First
Bedroom
- Level: First
Full bathroom
- Level: First
Full bathroom
- Level: Basement
Family room
- Level: Basement
Great room
- Level: First
Kitchen
- Level: First
Office
- Level: Basement
Heating
- Forced Air
Cooling
- Central Air
Features
- Basement: Finished
- Has fireplace: No
Interior area
- Total structure area: 1,080
- Total interior livable area: 1,780 sqft
- Finished area above ground: 1,080
- Finished area below ground: 700
Property
Parking
- Total spaces: 1
- Parking features: None
- Carport spaces: 1
Features
- Stories: 1
Lot
- Size: 0.25 Acres
- Dimensions: 90 x 120
- Features: Corner Lot
Details
- Parcel number: 0
Construction
Type & style
- Home type: SingleFamily
- Architectural style: Ranch
- Property subtype: Single Family Residence
Materials
- Brick
- Foundation: Concrete Perimeter
- Roof: Shingle
Condition
- Year built: 1956
Utilities & green energy
- Sewer: Public Sewer
- Water: Public
- Utilities for property: Natural Gas Connected
Community & neighborhood
Location
- Region: Louisville
- Subdivision: Highgate Springs
HOA & financial
HOA
- Has HOA: No
Price history
| Date | Event | Price |
|---|---|---|
| 8/1/2025 | Sold | $285,000-1.7%$160/sqft |
Source: | ||
| 7/5/2025 | Pending sale | $289,900$163/sqft |
Source: | ||
| 6/30/2025 | Contingent | $289,900$163/sqft |
Source: | ||
| 6/18/2025 | Price change | $289,900-3.3%$163/sqft |
Source: | ||
| 6/6/2025 | Listed for sale | $299,900+53.8%$168/sqft |
Source: | ||
Public tax history
| Year | Property taxes | Tax assessment |
|---|---|---|
| 2021 | $1,736 -5.9% | $161,200 +20.1% |
| 2020 | $1,845 | $134,270 |
| 2019 | $1,845 +44.1% | $134,270 |
Find assessor info on the county website
Neighborhood: Bon Air
Nearby schools
GreatSchools rating
- 6/10Klondike Elementary SchoolGrades: PK-5Distance: 0.6 mi
- 2/10Thomas Jefferson Middle SchoolGrades: 6-8Distance: 3.4 mi
- 1/10Seneca High SchoolGrades: 9-12Distance: 0.5 mi

Get pre-qualified for a loan
At Zillow Home Loans, we can pre-qualify you in as little as 5 minutes with no impact to your credit score.An equal housing lender. NMLS #10287.
